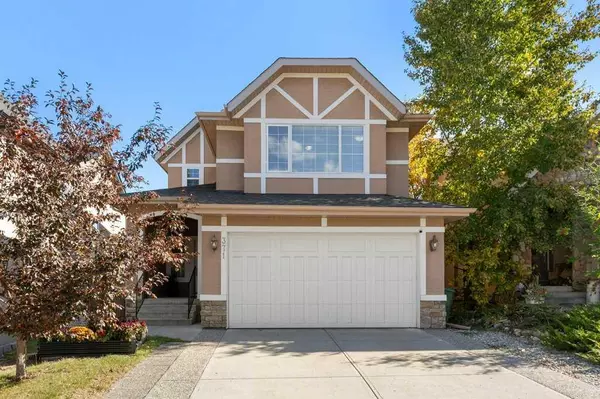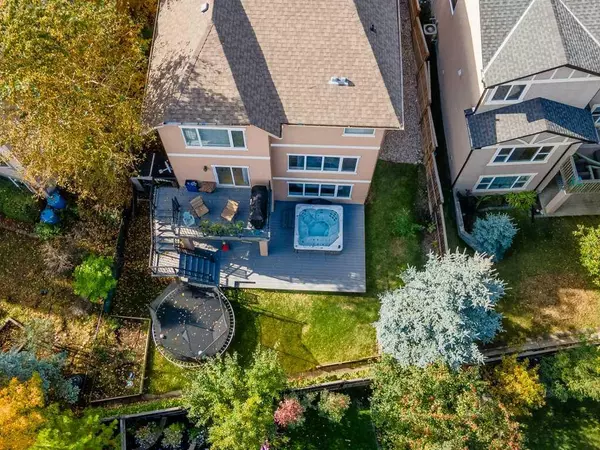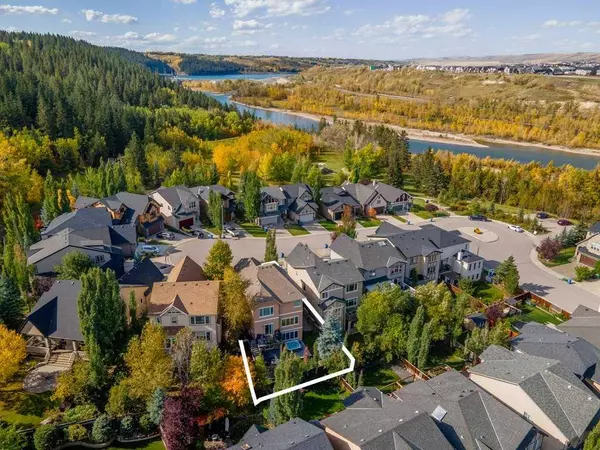For more information regarding the value of a property, please contact us for a free consultation.
371 Valley Woods PL NW Calgary, AB T3B 6A4
Want to know what your home might be worth? Contact us for a FREE valuation!

Our team is ready to help you sell your home for the highest possible price ASAP
Key Details
Sold Price $800,000
Property Type Single Family Home
Sub Type Detached
Listing Status Sold
Purchase Type For Sale
Square Footage 2,302 sqft
Price per Sqft $347
Subdivision Valley Ridge
MLS® Listing ID A2166515
Sold Date 11/03/24
Style 2 Storey
Bedrooms 5
Full Baths 4
Originating Board Calgary
Year Built 2006
Annual Tax Amount $5,480
Tax Year 2024
Lot Size 4,628 Sqft
Acres 0.11
Property Description
**PRICE CHECK**. This stunning FIVE-bedroom, FOUR-bathroom home is nestled in the golf course community of Valley Ridge, alongside the picturesque Bow River. Located on a quiet cul-de-sac, it boasts a fully finished WALK-OUT basement and offers immediate access to serene walkways and pathways. The private backyard features a HOT TUB, surrounded by lush trees, and expansive Upper and Lower DECKS—perfect for outdoor entertaining. Upon entering, you'll be greeted by a spacious, inviting front entrance. The main floor includes a DEN with French doors, a cozy Fireplace and rich hardwood flooring throughout. The kitchen is a chef's delight, featuring a large island with granite countertops, a gas stove, and a walk-in pantry. Upstairs, a generous Bonus Room provides extra living space, while the convenience of a Second-Floor LAUNDRY adds functionality. The upper level houses three bedrooms, including the luxurious primary suite with his and her closets, a spa-like ENSUITE with a corner Jetted tub, and a separate shower. Hardwood flooring continues through the bonus room and primary bedroom. The basement includes two bedrooms, a four piece bathroom including In-Floor Heat, a spacious common area with a Wet Bar and a huge utility/storage room. This home is situated 1/2 block from a playground and access to the river and many walking and biking paths, great for those who enjoy an outdoor lifestyle year-round. It is a blend of comfort, style, and outdoor beauty, perfect for family living and entertaining. Basement Building permit BP2011-00514
Location
Province AB
County Calgary
Area Cal Zone W
Zoning R-C2
Direction W
Rooms
Other Rooms 1
Basement Finished, Full, Walk-Out To Grade
Interior
Interior Features Bar, Central Vacuum, Granite Counters, No Smoking Home, See Remarks, Wet Bar
Heating Forced Air, Natural Gas
Cooling None
Flooring Carpet, Hardwood, Laminate
Fireplaces Number 1
Fireplaces Type Gas
Appliance Dishwasher, Dryer, Freezer, Gas Stove, Microwave Hood Fan, Refrigerator, Washer, Window Coverings
Laundry Upper Level
Exterior
Parking Features Double Garage Attached
Garage Spaces 2.0
Garage Description Double Garage Attached
Fence Fenced
Community Features Golf, Walking/Bike Paths
Roof Type Asphalt Shingle
Porch Deck
Lot Frontage 35.83
Total Parking Spaces 4
Building
Lot Description Back Yard, Cul-De-Sac
Foundation Poured Concrete
Architectural Style 2 Storey
Level or Stories Two
Structure Type Wood Frame
Others
Restrictions Restrictive Covenant,See Remarks,Utility Right Of Way
Tax ID 95425976
Ownership Private
Read Less
GET MORE INFORMATION




