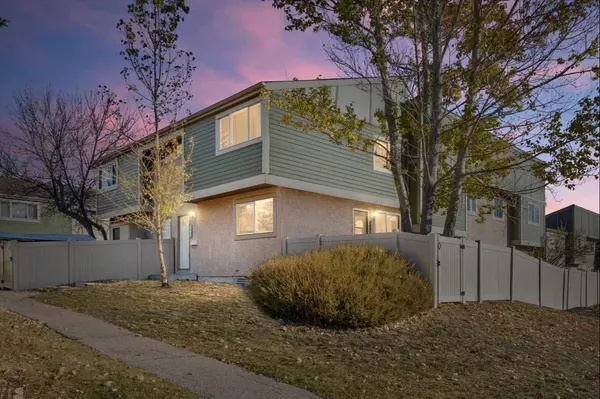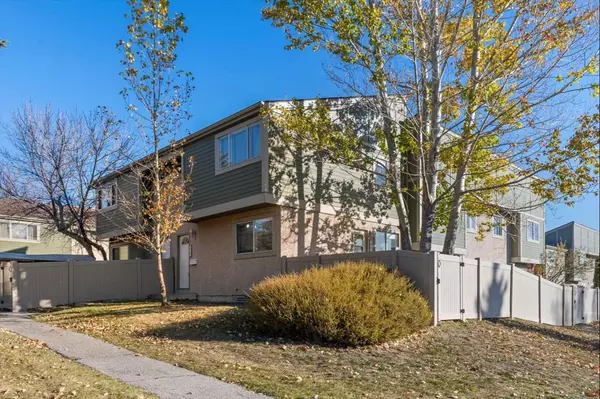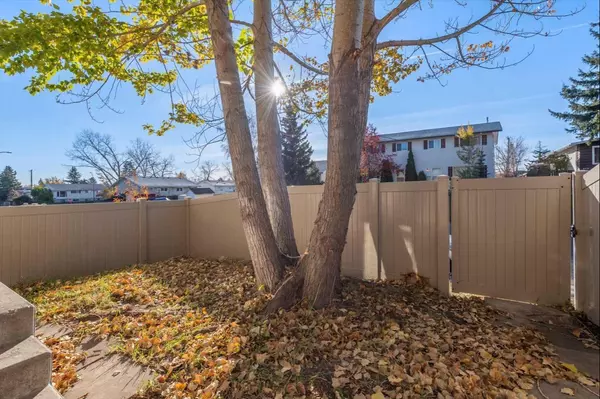For more information regarding the value of a property, please contact us for a free consultation.
406 Blackthorn RD NE #464 Calgary, AB T2K 1K5
Want to know what your home might be worth? Contact us for a FREE valuation!

Our team is ready to help you sell your home for the highest possible price ASAP
Key Details
Sold Price $299,000
Property Type Townhouse
Sub Type Row/Townhouse
Listing Status Sold
Purchase Type For Sale
Square Footage 913 sqft
Price per Sqft $327
Subdivision Thorncliffe
MLS® Listing ID A2174117
Sold Date 11/03/24
Style 2 Storey
Bedrooms 2
Full Baths 1
Condo Fees $325
Originating Board Calgary
Year Built 1971
Annual Tax Amount $1,640
Tax Year 2024
Property Description
This bright 2 bedroom end unit is a perfect starter home or investment property. Well laid out main floor includes kitchen, living room and dining area all of which are filled with south and west light. A south facing private, fenced yard is perfect for children or pets. Upstairs is a large primary bedroom with closet organizers, a good sized second bedroom and a 4 piece bathroom. The basement includes a large recreation/gym or tv room (tv wall mount included) and a large utility/furnace room with washer and dryer as well as a utility sink. Lots of storage within the unit. Assigned parking spot. Excellent location and lots of street parking for visitors! Easy access to all major roads and public transportation in the city! Walking distance to all school levels, a daycare (across the street!), shopping centre, community centre, library and Thornhill Aquatic Centre. Designated Diefenbaker High School is one of four high schools in Calgary that offers the full IB curriculum. Condo fees include heat, snow removal and trash/recycling pick up.
Location
Province AB
County Calgary
Area Cal Zone N
Zoning M-C1
Direction W
Rooms
Basement Finished, Full
Interior
Interior Features Ceiling Fan(s), Closet Organizers, Laminate Counters, No Smoking Home, Storage
Heating Forced Air, Natural Gas
Cooling None
Flooring Carpet, Laminate
Appliance Dishwasher, Dryer, Electric Stove, Microwave Hood Fan, Refrigerator, Washer, Window Coverings
Laundry In Basement, Sink
Exterior
Parking Features Asphalt, Assigned, Outside, Parking Lot, Plug-In, Stall
Garage Description Asphalt, Assigned, Outside, Parking Lot, Plug-In, Stall
Fence Fenced
Community Features Park, Playground, Pool, Schools Nearby, Shopping Nearby, Sidewalks, Street Lights
Amenities Available Parking, Snow Removal, Trash
Roof Type Asphalt Shingle
Porch None
Exposure S
Total Parking Spaces 1
Building
Lot Description Back Yard, City Lot, Corner Lot, Gentle Sloping, Street Lighting, Private, Rectangular Lot
Foundation Poured Concrete
Architectural Style 2 Storey
Level or Stories Two
Structure Type Vinyl Siding,Wood Frame
Others
HOA Fee Include Heat,Insurance,Maintenance Grounds,Professional Management,Reserve Fund Contributions,Sewer,Snow Removal,Trash,Water
Restrictions Condo/Strata Approval,Pet Restrictions or Board approval Required,Pets Allowed
Tax ID 95244173
Ownership Private
Pets Allowed Yes
Read Less



