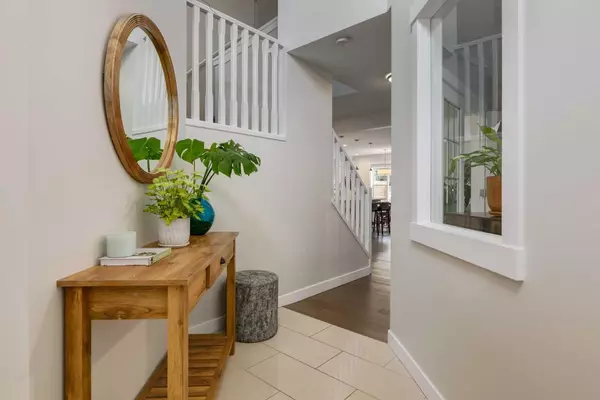For more information regarding the value of a property, please contact us for a free consultation.
231 Tuscany Ridge View NW Calgary, AB T3L 2J2
Want to know what your home might be worth? Contact us for a FREE valuation!

Our team is ready to help you sell your home for the highest possible price ASAP
Key Details
Sold Price $810,000
Property Type Single Family Home
Sub Type Detached
Listing Status Sold
Purchase Type For Sale
Square Footage 2,082 sqft
Price per Sqft $389
Subdivision Tuscany
MLS® Listing ID A2164410
Sold Date 11/03/24
Style 2 Storey
Bedrooms 4
Full Baths 2
Half Baths 1
HOA Fees $24/ann
HOA Y/N 1
Originating Board Calgary
Year Built 2000
Annual Tax Amount $4,725
Tax Year 2024
Lot Size 4,187 Sqft
Acres 0.1
Property Description
PRICE REDUCTION* Welcome to your brand-new family residence in the center of Tuscany, one of the most kid-friendly neighborhoods in Calgary. This lovely property has large living areas and a welcoming atmosphere, providing the ideal balance of comfort and convenience. Perfectly situated for families looking for an exciting and active lifestyle, this home is close to parks, local shopping, and schools all within walking distance. Take advantage of the vast network of trails for outdoor experiences, all located in a friendly neighborhood that is well-known for its strong sense of community. Don't pass up the opportunity to claim this amazing house as your own!
Location
Province AB
County Calgary
Area Cal Zone Nw
Zoning R-C1N
Direction W
Rooms
Other Rooms 1
Basement Full, Partially Finished
Interior
Interior Features Ceiling Fan(s), Central Vacuum, Kitchen Island, No Smoking Home, Skylight(s), Vaulted Ceiling(s)
Heating Forced Air
Cooling Central Air
Flooring Carpet, Linoleum, Vinyl
Fireplaces Number 1
Fireplaces Type Gas
Appliance Dishwasher, Dryer, Garage Control(s), Gas Stove, Microwave, Microwave Hood Fan, Range Hood, Washer, Window Coverings, Wine Refrigerator
Laundry Main Level
Exterior
Parking Features Double Garage Attached
Garage Spaces 2.0
Garage Description Double Garage Attached
Fence Fenced
Community Features Golf
Amenities Available None
Roof Type Asphalt
Porch Deck
Lot Frontage 36.42
Total Parking Spaces 4
Building
Lot Description Rectangular Lot
Foundation Poured Concrete
Architectural Style 2 Storey
Level or Stories Two
Structure Type Concrete,Stucco
Others
Restrictions None Known
Ownership Private
Read Less



