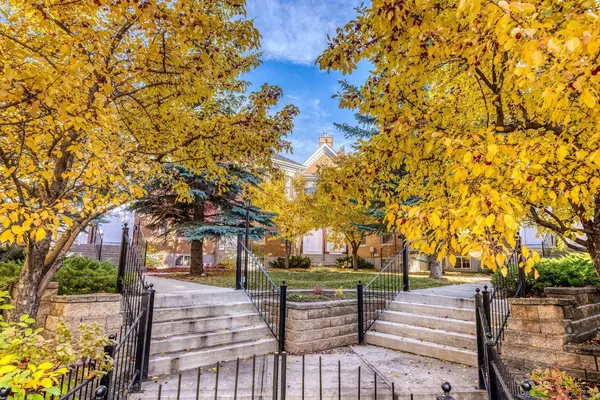For more information regarding the value of a property, please contact us for a free consultation.
72 Inverness SQ SE Calgary, AB T2Z 2Z2
Want to know what your home might be worth? Contact us for a FREE valuation!

Our team is ready to help you sell your home for the highest possible price ASAP
Key Details
Sold Price $430,000
Property Type Townhouse
Sub Type Row/Townhouse
Listing Status Sold
Purchase Type For Sale
Square Footage 1,231 sqft
Price per Sqft $349
Subdivision Mckenzie Towne
MLS® Listing ID A2173386
Sold Date 11/04/24
Style 2 Storey
Bedrooms 2
Full Baths 2
Half Baths 1
Condo Fees $370
HOA Fees $18/ann
HOA Y/N 1
Originating Board Calgary
Year Built 1997
Annual Tax Amount $2,698
Tax Year 2024
Property Description
Located in the charming Village of Inverness, in the centre of McKenzie Towne, is this very desirable and well crafted brown stone townhouse. You enter the home and are welcomed by the open concept living room, dinning room and kitchen, all warmed by the centrally located natural gas fireplace. On the main you find an updated kitchen with newer appliances and plenty of storage space, as well as a 2 pc. Bathroom. The door off of the kitchen and dining area leads you to a large patio that is perfect for entertaining in the warmer months. Upstairs you will find two bedrooms, both with ensuites (4 pc. + 3 pc.) and the laundry room right in the middle of the second floor. Down stairs you will find a great family room, roughed in bathroom (currently storage) and the entrance to your double attached garage. This exterior courtyard leads to a park across the street and just around the bend you will find the lake and all of the amenities that Mckenzie Towne has to offer.
Location
Province AB
County Calgary
Area Cal Zone Se
Zoning M-1
Direction SW
Rooms
Other Rooms 1
Basement Finished, Full
Interior
Interior Features Storage, Walk-In Closet(s)
Heating Forced Air, Natural Gas
Cooling None
Flooring Carpet, Ceramic Tile, Hardwood
Fireplaces Number 1
Fireplaces Type Gas, Living Room
Appliance Dishwasher, Electric Stove, Garage Control(s), Microwave, Range Hood, Refrigerator, Washer/Dryer, Window Coverings
Laundry Upper Level
Exterior
Parking Features Double Garage Attached
Garage Spaces 2.0
Garage Description Double Garage Attached
Fence Partial
Community Features Lake, Park, Playground, Schools Nearby, Shopping Nearby, Walking/Bike Paths
Amenities Available None
Roof Type Asphalt Shingle
Porch Patio
Exposure SW
Total Parking Spaces 2
Building
Lot Description Back Lane, Cul-De-Sac, Treed
Foundation Poured Concrete
Architectural Style 2 Storey
Level or Stories Two
Structure Type Brick,Vinyl Siding
Others
HOA Fee Include Common Area Maintenance,Maintenance Grounds,Professional Management,Reserve Fund Contributions,Snow Removal
Restrictions None Known
Ownership Private
Pets Allowed Restrictions
Read Less



