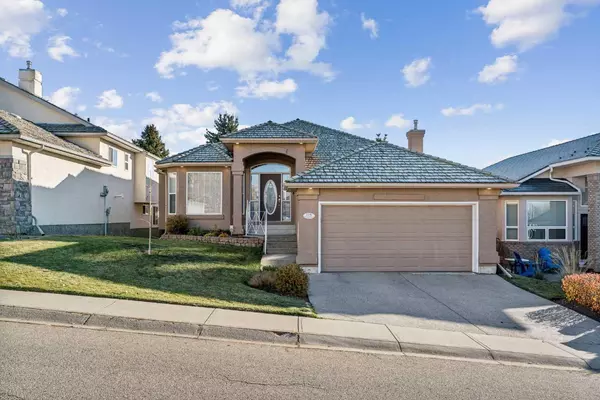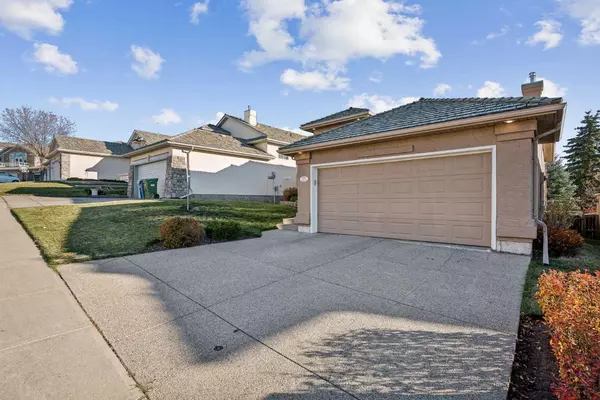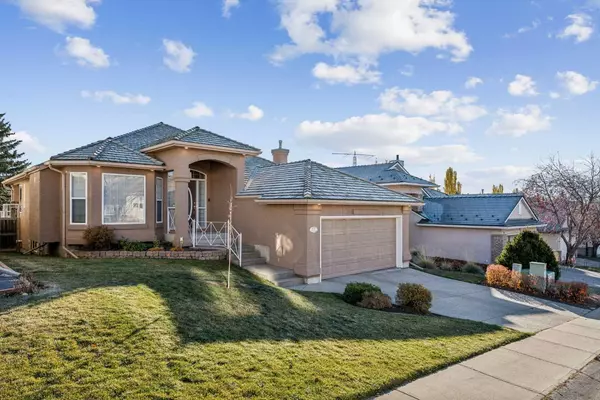For more information regarding the value of a property, please contact us for a free consultation.
126 Sienna Heights WAY SW Calgary, AB T3H 3T5
Want to know what your home might be worth? Contact us for a FREE valuation!

Our team is ready to help you sell your home for the highest possible price ASAP
Key Details
Sold Price $875,000
Property Type Single Family Home
Sub Type Detached
Listing Status Sold
Purchase Type For Sale
Square Footage 1,678 sqft
Price per Sqft $521
Subdivision Signal Hill
MLS® Listing ID A2176490
Sold Date 11/04/24
Style Bungalow
Bedrooms 3
Full Baths 3
Originating Board Calgary
Year Built 1998
Annual Tax Amount $5,299
Tax Year 2024
Lot Size 5,995 Sqft
Acres 0.14
Property Description
Immaculate and updated 1678 square foot bungalow with a fully developed walkout basement in the desirable community of Signal Hill. Nice sized entrance welcomes you into this home with high ceilings and an open floor plan. Good sized dining room has hardwood flooring. Nice open living room has a gas fireplace with built in cabinetry and high ceilings. Updated kitchen has a central island with eating bar, 2 tone cabinets, granite counters and a large eating area with a glass door that leads you to the deck and yard. A good sized master bedroom has a walk in closet and a 4 piece ensuite bath with a jetted tub, separate shower and heated tile flooring. There is a second bedroom with a door leading to the upgraded 4 piece main bathroom. A good sized laundry/mudroom leads you to the double garage. Downstairs is bright and open and has a large family/games room with a gas fireplace and built in cabinets. There is also a bedroom, 4 piece bathroom and a large storage room. There are many upgrades that include a newer furnace (2022), repaired shake roof, upgraded kitchen and appliances. A great place to call home and raise your family.
Location
Province AB
County Calgary
Area Cal Zone W
Zoning DC
Direction W
Rooms
Other Rooms 1
Basement Finished, Full, Walk-Out To Grade
Interior
Interior Features Bookcases, Breakfast Bar, Central Vacuum, Granite Counters, High Ceilings, Jetted Tub, Kitchen Island, Walk-In Closet(s)
Heating Forced Air
Cooling None
Flooring Carpet, Hardwood, Linoleum, Tile
Fireplaces Number 2
Fireplaces Type Gas
Appliance Built-In Oven, Dishwasher, Dryer, Electric Cooktop, Garage Control(s), Microwave, Range Hood, Refrigerator, Washer, Window Coverings
Laundry Main Level
Exterior
Parking Features Double Garage Attached
Garage Spaces 2.0
Garage Description Double Garage Attached
Fence Fenced
Community Features Clubhouse, Playground, Schools Nearby, Shopping Nearby, Walking/Bike Paths
Roof Type Shake
Porch Deck
Lot Frontage 47.9
Total Parking Spaces 4
Building
Lot Description Back Yard, Lawn, Low Maintenance Landscape, Landscaped
Foundation Poured Concrete
Architectural Style Bungalow
Level or Stories One
Structure Type Concrete,Stucco,Wood Frame
Others
Restrictions None Known
Tax ID 95313047
Ownership Private
Read Less



