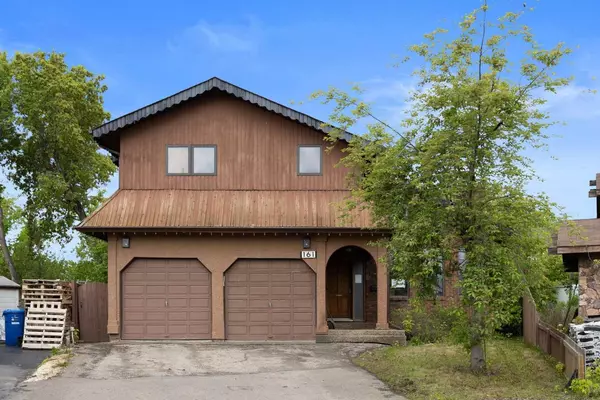For more information regarding the value of a property, please contact us for a free consultation.
161 Caldwell CRES Fort Mcmurray, AB T9K 1G4
Want to know what your home might be worth? Contact us for a FREE valuation!

Our team is ready to help you sell your home for the highest possible price ASAP
Key Details
Sold Price $380,000
Property Type Single Family Home
Sub Type Detached
Listing Status Sold
Purchase Type For Sale
Square Footage 2,253 sqft
Price per Sqft $168
Subdivision Thickwood
MLS® Listing ID A2172362
Sold Date 11/04/24
Style 2 Storey
Bedrooms 4
Full Baths 3
Half Baths 1
Originating Board Fort McMurray
Year Built 1981
Annual Tax Amount $2,913
Tax Year 2024
Lot Size 0.264 Acres
Acres 0.26
Property Description
Character home! There aren't many homes that qualify as this description. When you walk in there is a grand entrance to the home as the living room is open to the second floor. There is 2253 sq ft on the main and upper floors of the home. The bones of the home are fantastic. The door are solid oak. They don't build homes like this any more! There is formal and casual dining space. The family room is off the back of the home to tons of windows to view the over 11,000 sq ft. Currently over grown and in need of someone who has a vision to make this yard beautiful. There are huge beautiful trees that are creating some amazing privacy. There is also an outdoor 3 season covered patio too. There is so much potential with this home. Are you looking for a project and have a vision and budget to make this home shine? Some other bonuses is the massive primary bedroom with walk in closet, and ensuite with corner jetted tub, stand up shower and dual sinks. Upstairs there are 3 bedrooms plus a den or perfect kids play room. Be sure to check out the professional photos, 360 tour and detailed floor plans where you can see where every sink and shower is in the home. Property being sold as is where is on possession. Offers will be reviewed starting June 21st 2024. With some elbow grease, this home could shine.
Location
Province AB
County Wood Buffalo
Area Fm Nw
Zoning R1
Direction NE
Rooms
Other Rooms 1
Basement Finished, Full
Interior
Interior Features Jetted Tub, Vaulted Ceiling(s)
Heating Baseboard, Boiler
Cooling None
Flooring Carpet, Ceramic Tile, Laminate
Fireplaces Number 2
Fireplaces Type Wood Burning
Appliance None
Laundry In Basement
Exterior
Parking Features Double Garage Attached
Garage Spaces 2.0
Garage Description Double Garage Attached
Fence Fenced
Community Features Park, Playground, Schools Nearby, Shopping Nearby, Sidewalks, Street Lights, Walking/Bike Paths
Roof Type Asphalt Shingle
Porch Patio
Lot Frontage 34.98
Total Parking Spaces 4
Building
Lot Description Back Yard, Lawn, Landscaped, Many Trees, Pie Shaped Lot
Foundation Poured Concrete
Architectural Style 2 Storey
Level or Stories Two
Structure Type Vinyl Siding,Wood Frame
Others
Restrictions None Known
Tax ID 91949818
Ownership Bank/Financial Institution Owned
Read Less
GET MORE INFORMATION




