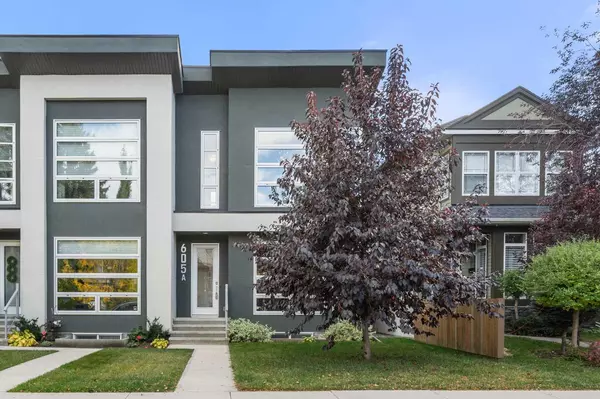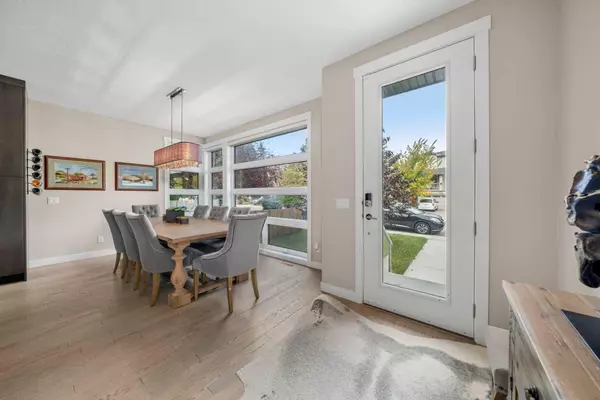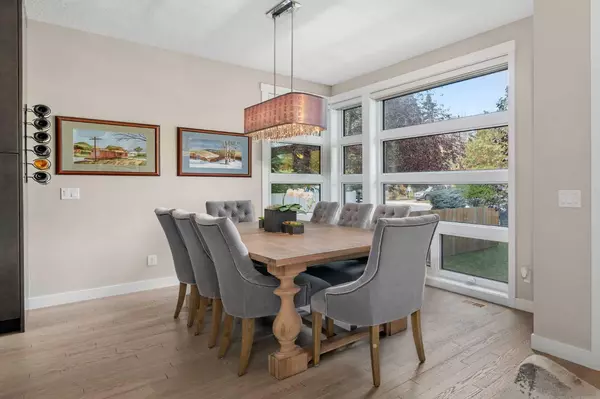For more information regarding the value of a property, please contact us for a free consultation.
605A 25 AVE NE Calgary, AB T2E 1Z6
Want to know what your home might be worth? Contact us for a FREE valuation!

Our team is ready to help you sell your home for the highest possible price ASAP
Key Details
Sold Price $855,000
Property Type Single Family Home
Sub Type Semi Detached (Half Duplex)
Listing Status Sold
Purchase Type For Sale
Square Footage 1,961 sqft
Price per Sqft $436
Subdivision Winston Heights/Mountview
MLS® Listing ID A2171404
Sold Date 11/04/24
Style 2 Storey,Side by Side
Bedrooms 4
Full Baths 3
Half Baths 1
Originating Board Calgary
Year Built 2014
Annual Tax Amount $4,922
Tax Year 2024
Lot Size 2,960 Sqft
Acres 0.07
Property Description
This exquisite inner-city home is EXTREMELY WELL-MAINTAINED on a QUIET STREET with a sunny SOUTH-FACING BACKYARD. LOADS OF HIGH-END INCLUSIONS AND UPGRADES such as HOME THEATRE EQUIPMENT, A MOTORIZED AWNING and MOTORIZED WINDOW COVERINGS really set this home apart! Over 2,800 sq. ft of developed space is the definition of a luxurious oasis, loaded with every modern convenience, designer influences and seemingly endless NATURAL LIGHT. Every square inch of the stunning home tells a story! A private foyer leads directly into the front dining room where OVERSIZED WINDOWS and an added corner window stream in sunshine. The GRAND OPEN FLOOR PLAN includes a centre, galley-style kitchen that inspires culinary adventures featuring a NEW (1 YEAR OLD) GAS STOVE, a built-in wall pantry, QUARTZ COUNTERTOPS, full-height cabinets and a massive centre island to casually gather. Unwind in front of the GAS FIREPLACE or included TV and mount in the adjacent living room binge watching your favourite show. Patio sliders lead to the backyard creating seamless flow and inviting an effortless indoor/outdoor lifestyle. A tucked away powder room completes this level. Grand VAULTED CEILINGS and oversized windows adorn the primary bedroom on the upper level creating a true owner's retreat with high-end features that include MOTORIZED WINDOW COVERS, an included TV and mount, a CUSTOM WALK-IN CLOSET and a SPA-INSPIRED ENSUITE boasting IN-FLOOR HEATING, DUAL SINKS, A DEEP SOAKER TUB AND A SEPARATE SHOWER. Both additional bedrooms on this level are spacious and bright with easy access to the SECOND 5-PIECE BATHROOM so that each kid can have their own sink! Laundry is also conveniently located on this level, no need to haul loads up and down the stairs. Convene in the FINISHED BASEMENT just as decadent as the rest of the home and enjoy relaxing evenings in the rec room with a FULL THEATRE SETUP that includes all AV EQUIPMENT: SPEAKERS, AMP, SCREEN, PROJECTOR, AN XBOX and more. Easily refill drinks and snack at the BAR WITH 2 FRIDGES for both cans and wine bottles. A 4th bedroom with a large walk-in closet and an upgraded concrete window well is handily located near the 3-piece bathroom, perfect for guests or a home office. Host summer barbeques on the EXPANSIVE FULL-WIDTH VINYL DECK in the sunny south yard with a MOTORIZED SHADE SAIL for reprieve from the sun. Plenty of grassy yard remains for kids and pets to safely play nestled behind the INSULATED DOUBLE DETACHED GARAGE. Addition upgrades include A DUAL ZONE HIGH-EFFICIENCY FURNACE, TRIPLE PANE WINDOWS and a Navien HOT WATER ON DEMAND system. The exceptional home is incredibly located close to the Mountain View Community Centre, Winston Golf Course, the ice rink, several schools, numerous parks and the extensive pathway system that winds its way around this serene yet urban community.
Location
Province AB
County Calgary
Area Cal Zone Cc
Zoning R-CG
Direction N
Rooms
Other Rooms 1
Basement Finished, Full
Interior
Interior Features Bar, Breakfast Bar, Closet Organizers, Double Vanity, Kitchen Island, Low Flow Plumbing Fixtures, No Smoking Home, Open Floorplan, Quartz Counters, Recessed Lighting, Soaking Tub, Storage, Tankless Hot Water, Walk-In Closet(s)
Heating High Efficiency, In Floor, Forced Air, Natural Gas
Cooling None
Flooring Carpet, Hardwood, Tile
Fireplaces Number 1
Fireplaces Type Gas, Living Room
Appliance Dishwasher, Dryer, Garage Control(s), Gas Stove, Microwave, Oven, Range Hood, Refrigerator, Washer, Window Coverings
Laundry Upper Level
Exterior
Parking Features Double Garage Attached, Insulated
Garage Spaces 2.0
Garage Description Double Garage Attached, Insulated
Fence Fenced
Community Features Park, Playground, Schools Nearby, Shopping Nearby, Walking/Bike Paths
Roof Type Asphalt Shingle
Porch Deck
Lot Frontage 24.57
Total Parking Spaces 4
Building
Lot Description Back Lane, Back Yard, Lawn, Landscaped
Foundation Poured Concrete
Architectural Style 2 Storey, Side by Side
Level or Stories Two
Structure Type Stucco,Wood Frame
Others
Restrictions None Known
Tax ID 95370413
Ownership Private
Read Less



