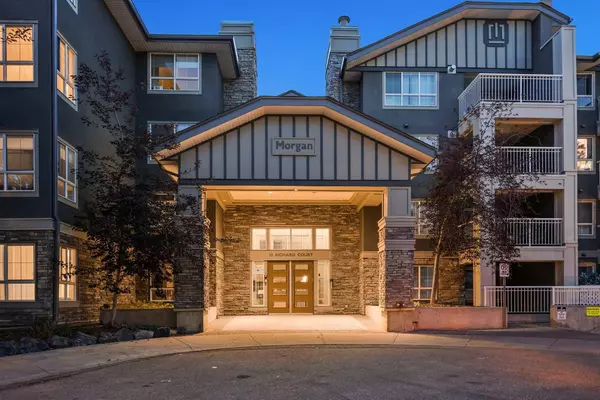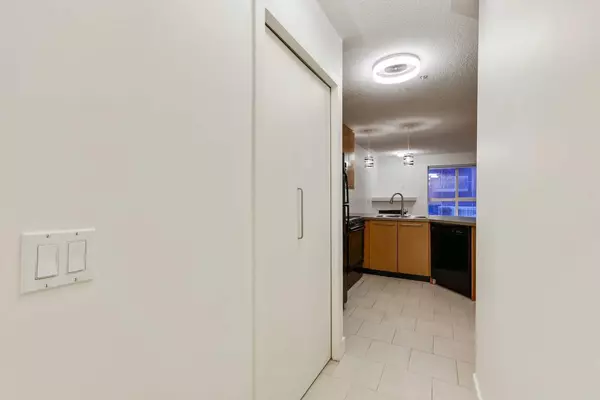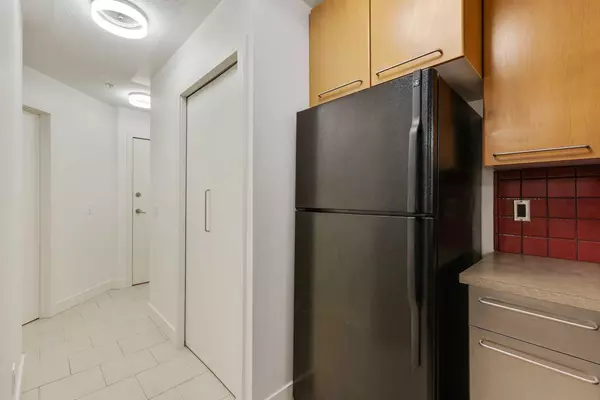For more information regarding the value of a property, please contact us for a free consultation.
35 RICHARD CT SW #155 Calgary, AB T3E 7N9
Want to know what your home might be worth? Contact us for a FREE valuation!

Our team is ready to help you sell your home for the highest possible price ASAP
Key Details
Sold Price $245,000
Property Type Condo
Sub Type Apartment
Listing Status Sold
Purchase Type For Sale
Square Footage 540 sqft
Price per Sqft $453
Subdivision Lincoln Park
MLS® Listing ID A2168313
Sold Date 11/04/24
Style Apartment
Bedrooms 1
Full Baths 1
Condo Fees $401/mo
Originating Board Calgary
Year Built 2003
Annual Tax Amount $1,206
Tax Year 2024
Property Description
WELCOME to this FRESHLY PAINTED, (CORNER) Apartment that has 540 Sq Ft in the MORGAN Building, a 17’ X 8’ TITLED PARKING STALL in the HEATED UNDERGROUND PARKADE, a 3’ X 3’ Assigned STORAGE LOCKER, an 11’7” X 10’3” PATIO in the VIBRANT Community of LINCOLN PARK!!! This WELL-MAINTAINED Building incl/FITNESS CENTRE, PARTY ROOM, COVERED OUTDOOR GAZEBO, RECREATION ROOM w/Billiards, + Darts, BICYCLE STORAGE, + 30 UNDERGROUND VISITOR PARKING STALLS (w/Owner access), GUEST SUITES (can be rented), + MORE!!! This HOME has a Tiled Foyer, Front Closet, + a 4 pc Cheater EN-SUITE Bathroom incl/NEW Toilet, + a Soaker Tub to RELAX after a long day, + Shelving for STORAGE. The Stacked Washer-Dryer in the Laundry Room, + the Kitchen has Wood/Silver Cabinetry, SS/Black Appliances, Tiled Backsplash, Countertops incl/Breakfast Bar (Shelving underneath for Storage) for those On-The-Go Meals. The NEW LUXURY VINYL PLANK Flooring leads into the Living Room in this OPEN CONCEPT area for ENTERTAINING w/LOVED ONES. The Corner GAS Fireplace w/Mantle will hold a TV or Decorations. It is PERFECT for those chilly evenings to feel COZY on the couch with a blanket or read a book ENJOYING the AMBIENCE of the fire. The HUGE windows bring in NATURAL LIGHT giving this a SPACIOUS feel. The Dining Room accommodates FAMILY meals while you share MEMORIES, + LAUGHTER around the table. A door opens to the EXTRA-LARGE BRICK COVERED Patio w/LARGE TREES for PRIVACY where you can sit outside basking in the Fresh Air, + Sunshine. Drinking a coffee/tea or watching the leaves change color to slow down time while planning or reflecting on your day. The Primary Bedroom has a LARGE window, a WALK-IN Closet w/Wire Shelving, + access to the Bathroom. This CORNER unit makes this HOME BIGGER, + BRIGHTER due to having EXTRA Windows. It has a GUEST SUITE (#156) on 1 side, + another unit on the other. It has NEW LIGHTING, + NEW room darkening shades. This is an AMAZING LOCATION incl/MOUNT ROYAL UNIVERSITY a short distance away, approximately a 10-minute drive to DOWNTOWN, SHOPPING/RESTAURANTS, + AMENITIES in Marda Loop, EASY access to the ROCKY MOUNTAINS. Walkways, + Main Roadways. BOOK your Showing TODAY!!!
Location
Province AB
County Calgary
Area Cal Zone W
Zoning M-H1 d321
Direction SE
Rooms
Other Rooms 1
Basement See Remarks
Interior
Interior Features Breakfast Bar, No Animal Home, No Smoking Home, Open Floorplan, Quartz Counters, Soaking Tub, Storage, Walk-In Closet(s)
Heating Baseboard, Hot Water
Cooling None
Flooring Tile, Vinyl Plank
Fireplaces Number 1
Fireplaces Type Gas, Living Room
Appliance Dishwasher, Dryer, Electric Stove, Garage Control(s), Microwave Hood Fan, Refrigerator, Washer, Window Coverings
Laundry Electric Dryer Hookup, In Unit, Washer Hookup
Exterior
Parking Features Garage Door Opener, Guest, Heated Garage, Parkade, Stall, Titled, Underground
Garage Description Garage Door Opener, Guest, Heated Garage, Parkade, Stall, Titled, Underground
Fence None
Community Features Park, Playground, Schools Nearby, Shopping Nearby, Sidewalks, Street Lights, Walking/Bike Paths
Utilities Available Cable Connected, Electricity Connected, Natural Gas Connected, Phone Connected, Sewer Connected, Water Connected
Amenities Available Dry Dock, Elevator(s), Fitness Center, Gazebo, Parking, Party Room, Recreation Room, Secured Parking, Storage, Trash, Visitor Parking
Roof Type Asphalt Shingle
Accessibility Accessible Common Area
Porch Patio
Exposure SE
Total Parking Spaces 1
Building
Lot Description Lawn, Low Maintenance Landscape, Street Lighting
Story 4
Foundation Poured Concrete
Architectural Style Apartment
Level or Stories Single Level Unit
Structure Type Concrete,Stone,Vinyl Siding
Others
HOA Fee Include Amenities of HOA/Condo,Common Area Maintenance,Heat,Insurance,Maintenance Grounds,Reserve Fund Contributions,Snow Removal
Restrictions Pet Restrictions or Board approval Required,Restrictive Covenant,Utility Right Of Way
Tax ID 95471304
Ownership Private
Pets Allowed Restrictions
Read Less
GET MORE INFORMATION




