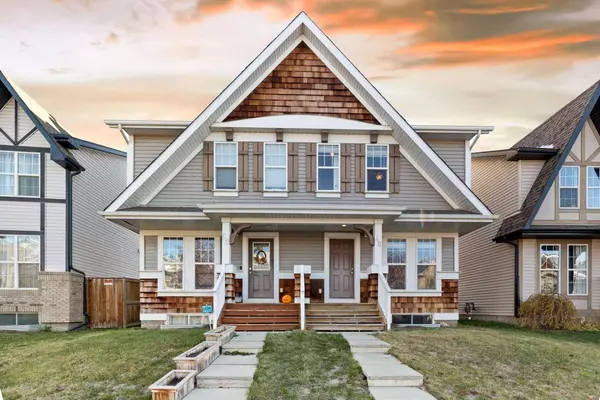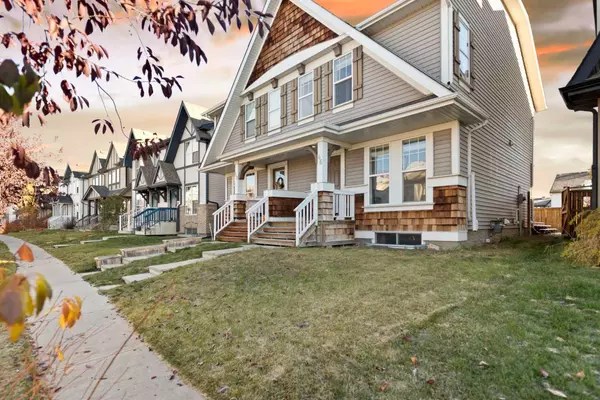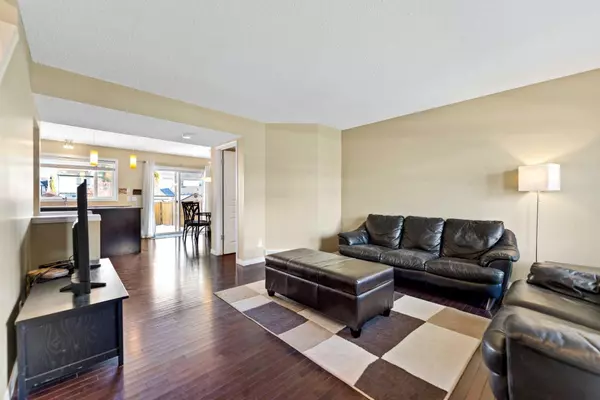For more information regarding the value of a property, please contact us for a free consultation.
46 Elgin Meadows GDNS SE Calgary, AB T2Z 0M2
Want to know what your home might be worth? Contact us for a FREE valuation!

Our team is ready to help you sell your home for the highest possible price ASAP
Key Details
Sold Price $489,000
Property Type Single Family Home
Sub Type Semi Detached (Half Duplex)
Listing Status Sold
Purchase Type For Sale
Square Footage 1,144 sqft
Price per Sqft $427
Subdivision Mckenzie Towne
MLS® Listing ID A2174131
Sold Date 11/04/24
Style 2 Storey,Side by Side
Bedrooms 3
Full Baths 1
Half Baths 1
HOA Fees $18/ann
HOA Y/N 1
Originating Board Calgary
Year Built 2009
Annual Tax Amount $2,652
Tax Year 2024
Lot Size 2,604 Sqft
Acres 0.06
Property Description
Well located three bedroom semi-detached family home on a quiet street in Elgin. This two story is a just a six minute stroll to the walking paths around Inverness Pond, conveniently located near a drugstore and Starbucks, and an 11 minute walk to High Street. Front porch entry leads to an open concept main floor with hardwood throughout the living, dining and kitchen areas with tile at the front entrance and main floor powder room. Practical kitchen and dining area with a large window and patio door, stainless steel appliances, an island for that extra counterspace and storage, plus a handy pantry closet. Fenced rear yard has a good size deck and still has ample room to play or add a garden. Two car gravel parking pad in rear beyond the fence. Upstairs you'll find a generous primary bedroom with a walk in closet, plus two more bedrooms and the main four piece bath. The full unfinished basement houses the washer and dryer, and it's ready for all your fantastic finishing ideas.
Location
Province AB
County Calgary
Area Cal Zone Se
Zoning R-G
Direction SW
Rooms
Basement Full, Unfinished
Interior
Interior Features Ceiling Fan(s), Kitchen Island, Laminate Counters, No Animal Home, No Smoking Home, Open Floorplan, Pantry
Heating Forced Air
Cooling None
Flooring Carpet, Ceramic Tile, Hardwood
Appliance Dishwasher, Dryer, Electric Range, Microwave Hood Fan, Refrigerator, Washer, Window Coverings
Laundry Electric Dryer Hookup, In Basement, Lower Level, Washer Hookup
Exterior
Parking Features Alley Access, Off Street, On Street, Parking Pad
Garage Description Alley Access, Off Street, On Street, Parking Pad
Fence Fenced
Community Features Park, Playground, Schools Nearby, Shopping Nearby, Sidewalks, Street Lights, Walking/Bike Paths
Amenities Available Gazebo, Park, Playground
Roof Type Asphalt Shingle
Porch Deck, Front Porch
Lot Frontage 21.98
Total Parking Spaces 2
Building
Lot Description Back Lane, Back Yard, Front Yard, Landscaped, Level
Foundation Poured Concrete
Architectural Style 2 Storey, Side by Side
Level or Stories Two
Structure Type Vinyl Siding,Wood Frame,Wood Siding
Others
Restrictions Easement Registered On Title,Restrictive Covenant,Utility Right Of Way
Tax ID 95481108
Ownership Private
Read Less



