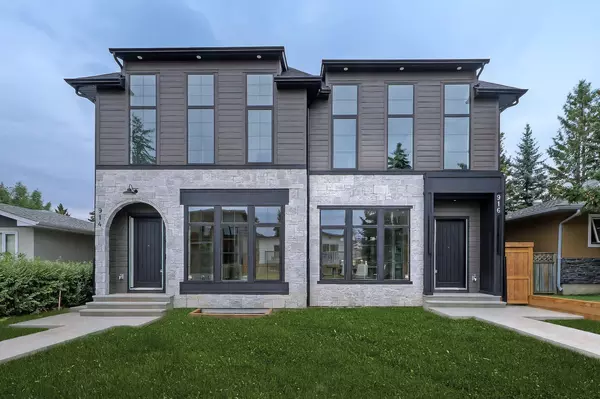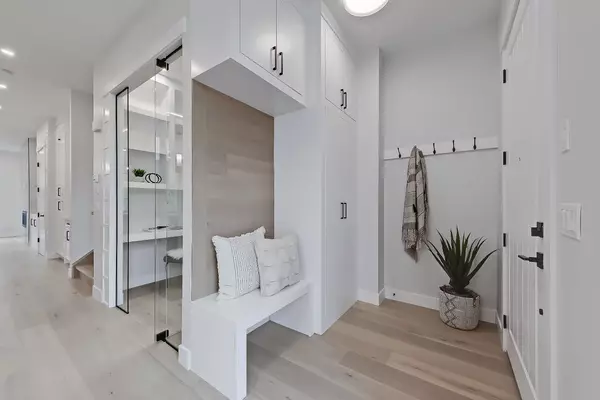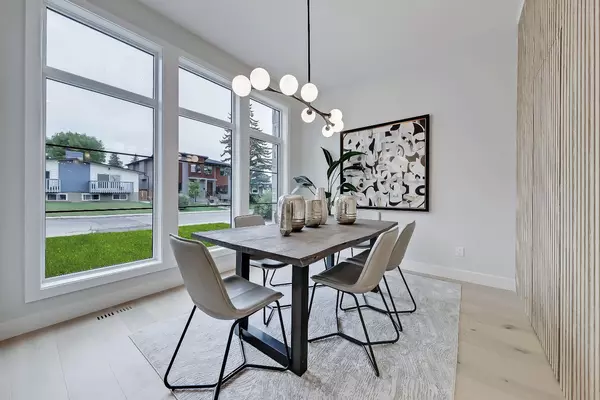For more information regarding the value of a property, please contact us for a free consultation.
916 42 ST SW Calgary, AB T3C1Y8
Want to know what your home might be worth? Contact us for a FREE valuation!

Our team is ready to help you sell your home for the highest possible price ASAP
Key Details
Sold Price $1,165,000
Property Type Single Family Home
Sub Type Semi Detached (Half Duplex)
Listing Status Sold
Purchase Type For Sale
Square Footage 2,068 sqft
Price per Sqft $563
Subdivision Rosscarrock
MLS® Listing ID A2160088
Sold Date 11/05/24
Style 2 Storey,Side by Side
Bedrooms 5
Full Baths 4
Half Baths 1
Originating Board Calgary
Year Built 2024
Lot Size 3,293 Sqft
Acres 0.08
Property Description
MOVE-IN READY | 3-BEDS + 2-BED LEGAL LOWER SUITE (subject to city approvals) designer home in ROSSCARROCK by Sandhar Custom Homes! Highlights of your new home include a MAIN FLOOR HOME OFFICE w/ GLASS MULLION WALL & built-in desk, a WALKTHROUGH BUTLER’S PANTRY w/ built-in wine display, a UPPER BONUS ROOM w/ skylight, a VAULTED PRIMARY SUITE w/ VAULTED ENSUITE, an UPPER BONUS ROOM, a built-in upper study area/desk, TWO JUNIOR SUITES, plus the fully developed & legal lower suite w/ private entrance! Rosscarrock is a popular community for young families & professionals looking for a quick commute that’s close to parks, schools, & amenities. Downtown is easily accessible along Bow Trail or 17 Ave SW; there are both public & separate schools nearby, & Mount Royal University is to the south. Rosscarrock has access to shopping, along w/ the many businesses along 17th Ave SW. And Edworthy Park & the Douglas Fir Trail are within walking distance for those looking to spend time outdoors! Stylish & functional, discover luxurious finishings on the main floor w/ 10-ft ceilings & wide-plank hardwood flooring guiding you from the foyer, past the main floor office w/ glass mullion wall, into the front dining room w/ oversized West-facing windows & cheater access to the ultimate butler’s pantry, featuring a prep sink & custom cabinetry w/ a built-in wine display & storage! The upscale kitchen features quartz countertops, a full-height backsplash, custom cabinetry w/ soft-close hardware, an oversized central island, an additional built-in pantry, & a premium S/S appliance package that includes a gas cooktop w/ a custom hood fan, a built-in wall oven/microwave, a dishwasher, & a French door refrigerator. The spacious living room features an inset gas fireplace w/ custom full-height surround & built-in cabinetry, overlooking the deck in the large backyard through sliding patio doors. A built-in bench w/ hooks resides in the rear mudroom, along w/ a built-in closet & a lovely powder room w/ shiplap feature wall. Heading upstairs, you’re greeted to a bright & spacious upper bonus room w/ skylight, 2x junior suites w/ 4-pc ensuites & closets, & a fully-equipped laundry room w/ quartz countertop & sink. The primary suite is breathtaking, w/ a massive walk-in closet & a sky-high vaulted ceiling that continues into the sophisticated ensuite, featuring heated tile floors, a fully tiled walk-in shower, dual vanity, & a freestanding soaker tub w/ ceiling-height window. Perfect for a mortgage helper or mother-in-law suite, the LEGAL LOWER SUITE features a spacious kitchen/living area w/ built-in media centre, ceiling-height cabinetry, a central island w/ bar seating & dual undermount sink, a full-height backsplash, a built-in pantry, & a S/S appliance package. There are also 2 good-sized bedrooms, a modern 4-pc bath, & an additional lower laundry room w/ a built-in linen closet! GARAGE IS FULLY FINISHED WITH HEATER **Check out the VIRTUAL TOUR + book your private viewing today!**
Location
Province AB
County Calgary
Area Cal Zone W
Zoning R-C2
Direction W
Rooms
Other Rooms 1
Basement Finished, Full, Suite
Interior
Interior Features Built-in Features, Closet Organizers, High Ceilings, Kitchen Island, No Animal Home, No Smoking Home, Quartz Counters, Soaking Tub
Heating Forced Air
Cooling Rough-In
Flooring Hardwood, Tile, Vinyl Plank
Fireplaces Number 1
Fireplaces Type Gas
Appliance Built-In Oven, Dishwasher, Dryer, Electric Stove, Garage Control(s), Gas Cooktop, Microwave, Microwave Hood Fan, Range Hood, Washer
Laundry Lower Level, Upper Level
Exterior
Parking Features Alley Access, Double Garage Detached, Heated Garage, Insulated
Garage Spaces 2.0
Garage Description Alley Access, Double Garage Detached, Heated Garage, Insulated
Fence Fenced
Community Features Golf, Park, Schools Nearby, Shopping Nearby, Sidewalks, Street Lights
Roof Type Asphalt Shingle
Porch Deck
Lot Frontage 50.0
Total Parking Spaces 2
Building
Lot Description Front Yard, Landscaped, Street Lighting
Foundation Poured Concrete
Architectural Style 2 Storey, Side by Side
Level or Stories Two
Structure Type Brick,Cement Fiber Board,Wood Frame
New Construction 1
Others
Restrictions None Known
Ownership Private
Read Less
GET MORE INFORMATION




