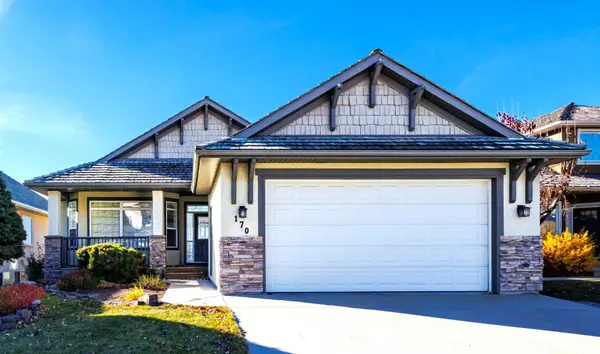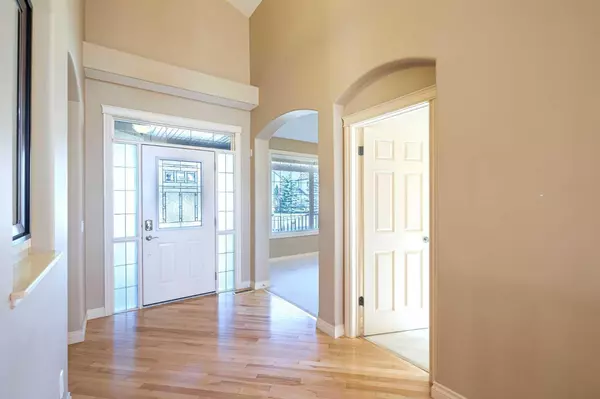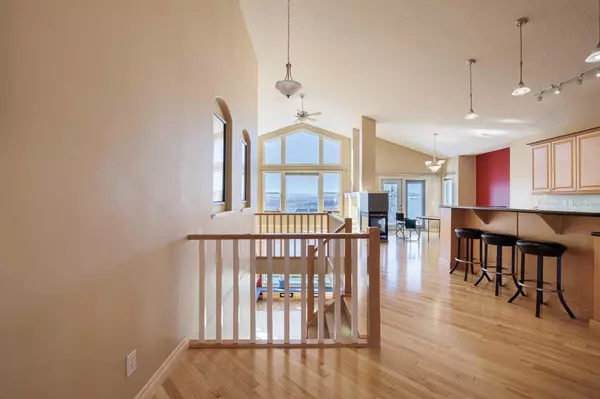For more information regarding the value of a property, please contact us for a free consultation.
170 Gleneagles VW Cochrane, AB T4C 1W2
Want to know what your home might be worth? Contact us for a FREE valuation!

Our team is ready to help you sell your home for the highest possible price ASAP
Key Details
Sold Price $998,800
Property Type Single Family Home
Sub Type Detached
Listing Status Sold
Purchase Type For Sale
Square Footage 1,654 sqft
Price per Sqft $603
Subdivision Gleneagles
MLS® Listing ID A2167272
Sold Date 11/05/24
Style Bungalow
Bedrooms 3
Full Baths 2
Half Baths 1
HOA Fees $10/ann
HOA Y/N 1
Originating Board Calgary
Year Built 2002
Annual Tax Amount $5,835
Tax Year 2024
Lot Size 6,565 Sqft
Acres 0.15
Property Description
OPEN HOUSE NOV 2, 2:00 pm to 4:30 pm. PLEASE VIEW THE DRONE VIDEO! An exceptional bright and spacious walk-out bungalow with expansive and awe-inspiring views of the Bow River Valley and majestic Rocky Mountains! Superb location backing onto the linear greenspace, paved pathway and a golfer's paradise as it backs onto the GlenEagles Golf Course offering mountain views from all 18 holes. This large open well designed floor plan is enhanced with vaulted ceilings and hardwood floors in the main living areas. The inviting living room offers a west facing trapezoid window and peninsula gas fireplace with built-ins. Chefs will love the expansive maple kitchen with an abundance of cabinets and a five-burner gas stove. Walk-in pantry, wine storage and eight-foot centre island with granite raised breakfast bar. The sunny eating area features a cantilever for sideboard and French door to the large west deck, perfect when entertaining. A front flex room with cantilever, makes the perfect dining room, library, den or home office. Main floor laundry/mud room includes counter, sink and cabinets. Convenient two-piece bathroom adjacent to the foyer. Spacious primary bedroom retreat offers room for a king suite with arched passage to double closets, including a walk-in closet with organizers. An elegant spa inspired five-piece ensuite bathroom with separate vanities, deep oval jetted tub and oversize walk-in shower. Bright and spacious fully developed walk-out level with high ceilings. An expansive recreation/family room with wet bar featuring reverse osmosis system, maple cabinets and microwave shelf. Large west window with full width built-in bench seat with storage. Patio doors open to the large 25'6”x11'1” covered concrete patio with stone accents and the views are spectacular. Arched passage to two large bedrooms offering privacy for family and guests. Four-piece bathroom with maple cabinets deep tub/shower and linen closet. Lower hobby /flex room. Under stair wine storage includes the wall mounted racks. Drywalled and insulated attached garage features floor mats and peg board tool storage. This location is second to none. The west fenced yard features two gates, slate and exposed aggregate pathways and backs onto the paved pathway system making it easy to go for a morning walk or bike ride to the Glenbow Ranch and Provincial Park. Living in Cochrane offers small town historic charm with all the big city amenities only 15 minutes away. A community renowned for its natural beauty and all your adventures in Kananaskis are less than one hours drive away.
Location
Province AB
County Rocky View County
Zoning R-LD
Direction E
Rooms
Other Rooms 1
Basement Finished, Full, Walk-Out To Grade
Interior
Interior Features Built-in Features, Ceiling Fan(s), Central Vacuum, Closet Organizers, Crown Molding, Double Vanity, French Door, Granite Counters, High Ceilings, Jetted Tub, Kitchen Island, No Animal Home, No Smoking Home, Pantry, Track Lighting, Vaulted Ceiling(s), Walk-In Closet(s), Wet Bar
Heating Fireplace(s), Forced Air, Natural Gas
Cooling None
Flooring Carpet, Hardwood, Tile
Fireplaces Number 1
Fireplaces Type Gas, Living Room, Mantle, Three-Sided, Tile
Appliance Dishwasher, Dryer, Garburator, Gas Stove, Gas Water Heater, Range Hood, Refrigerator, Washer, Window Coverings
Laundry Laundry Room, Main Level, Sink
Exterior
Parking Features Concrete Driveway, Double Garage Attached, Front Drive, Garage Door Opener, Garage Faces Front, Insulated
Garage Spaces 2.0
Garage Description Concrete Driveway, Double Garage Attached, Front Drive, Garage Door Opener, Garage Faces Front, Insulated
Fence Fenced
Community Features Golf, Park, Sidewalks, Street Lights, Walking/Bike Paths
Amenities Available Other
Roof Type Pine Shake
Porch Deck, Front Porch, Patio
Lot Frontage 51.0
Exposure E
Total Parking Spaces 4
Building
Lot Description Backs on to Park/Green Space, Lawn, Interior Lot, No Neighbours Behind, Landscaped, Private, Treed, Views
Foundation Poured Concrete
Architectural Style Bungalow
Level or Stories One
Structure Type Stone,Stucco,Wood Frame
Others
Restrictions None Known
Tax ID 93931752
Ownership Private
Read Less



