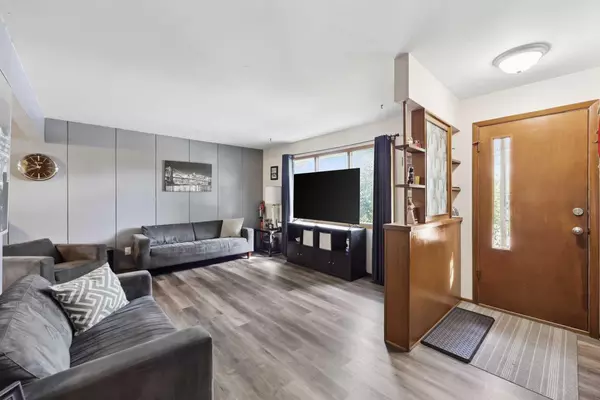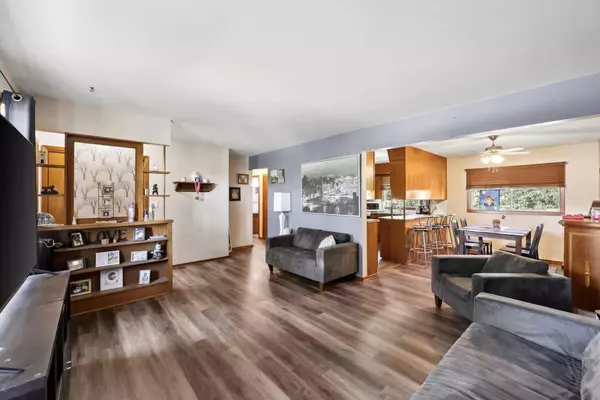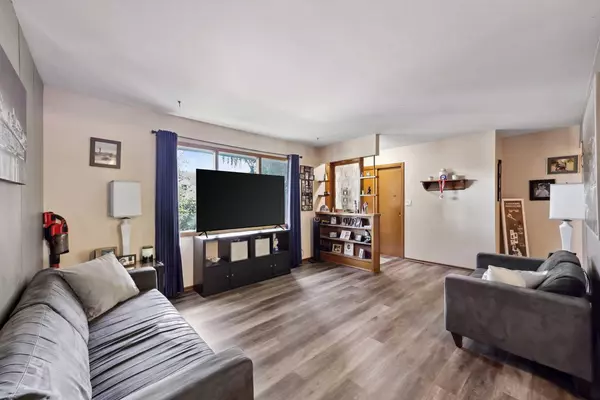For more information regarding the value of a property, please contact us for a free consultation.
1210 Grey ST Carstairs, AB T0M0N0
Want to know what your home might be worth? Contact us for a FREE valuation!

Our team is ready to help you sell your home for the highest possible price ASAP
Key Details
Sold Price $399,000
Property Type Single Family Home
Sub Type Detached
Listing Status Sold
Purchase Type For Sale
Square Footage 1,049 sqft
Price per Sqft $380
MLS® Listing ID A2165951
Sold Date 11/06/24
Style Bungalow
Bedrooms 5
Full Baths 2
Originating Board Calgary
Year Built 1966
Annual Tax Amount $2,157
Tax Year 2024
Lot Size 5,750 Sqft
Acres 0.13
Property Description
Discover the perfect blend of affordability and potential with this charming 3 bedroom up, 2 bedroom down, bungalow located in the heart of the growing community of Carstairs. The main floor has new laminate flooring throughout, a large living room with lots of natural light from the south facing window, open to the dining room and a functional kitchen. 3 bedrooms are complimented with a 4pc bathroom to round out the main floor. Downstairs in the partially finished basement you'll love the large family rec room and second 3pc bathroom and two additional good sized bedrooms. Large fenced back yard for the dogs and kids to play and lots of opportunity to build the garage/shop of your dreams. Great amenities including a splash park, golf course, schools, shopping all within walking distance. All this in a detached single family home for a great price just a short 30min drive north of Calgary!
Location
Province AB
County Mountain View County
Zoning R-1
Direction S
Rooms
Basement Full, Partially Finished
Interior
Interior Features See Remarks
Heating Forced Air, Natural Gas
Cooling None
Flooring Carpet, Laminate
Appliance Dryer, Electric Stove, Freezer, Refrigerator, Washer, Window Coverings
Laundry In Basement
Exterior
Parking Features None
Garage Description None
Fence Fenced
Community Features Playground, Schools Nearby, Shopping Nearby, Sidewalks, Street Lights, Walking/Bike Paths
Roof Type Asphalt Shingle
Porch Deck
Lot Frontage 48.56
Total Parking Spaces 2
Building
Lot Description Back Lane, Back Yard
Foundation Poured Concrete
Architectural Style Bungalow
Level or Stories One
Structure Type Wood Siding
Others
Restrictions None Known
Tax ID 91624275
Ownership Private
Read Less



