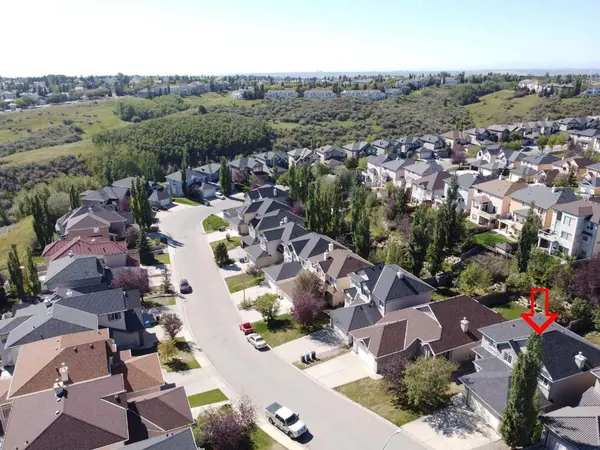For more information regarding the value of a property, please contact us for a free consultation.
130 Edgeridge CIR NW Calgary, AB T3A6H9
Want to know what your home might be worth? Contact us for a FREE valuation!

Our team is ready to help you sell your home for the highest possible price ASAP
Key Details
Sold Price $783,500
Property Type Single Family Home
Sub Type Detached
Listing Status Sold
Purchase Type For Sale
Square Footage 2,141 sqft
Price per Sqft $365
Subdivision Edgemont
MLS® Listing ID A2163553
Sold Date 11/06/24
Style 2 Storey
Bedrooms 3
Full Baths 3
Half Baths 1
Originating Board Calgary
Year Built 2001
Annual Tax Amount $5,049
Tax Year 2024
Lot Size 5,661 Sqft
Acres 0.13
Property Description
Looking for a home on a quiet street and steps away from a beautiful ravine with miles of walking and bike paths? This well-maintained Jayman built home boasts over 2800sf of development and pride of ownership by the original owners. Entering this beautiful home, you are welcomed by the gleaming luxury vinyl plank flooring which was installed in 2023. The open floor plan features an den/office area near the entryway, a very large living room, dining room and kitchen which is perfect for entertaining large family gatherings. The dining area features a 10' ceiling and extra high windows and a patio door leading to a beautifully landscaped yard with many trees and shrubs. The kitchen has a multi-level island with an eating bar and a convenient walk-thru pantry with easy access to the garage. Upstairs has a huge master bedroom with a 5-piece ensuite and two other good-sized bedrooms and a 4-pc bathroom. The basement features 742sf of development with a full bathroom and a massive open games room and family room area which could be partitioned to create another bedroom. There is also a large insulated storage room and utility room. The hot water tank was replaced in 2023 and the asphalt shingles in 2014. Don't miss out on enjoying everything this wonderful home and community has to offer like….. the Edgemont Wetland, parks, playgrounds walking and biking pathways. Close to the best top ranked designated public schools in the city (Edgemont School K-5, Tom Baines 6-9, Sir Winston Churchill 10-12), CO-OP, Superstore, banks, variety of restaurants and shopping centres.
Location
Province AB
County Calgary
Area Cal Zone Nw
Zoning R-C2
Direction E
Rooms
Other Rooms 1
Basement Finished, Full
Interior
Interior Features Double Vanity, Kitchen Island, No Smoking Home, Pantry, Vinyl Windows, Walk-In Closet(s)
Heating Forced Air
Cooling None
Flooring Carpet, Vinyl Plank
Fireplaces Number 1
Fireplaces Type Gas
Appliance Dishwasher, Dryer, Electric Range, Garage Control(s), Microwave Hood Fan, Refrigerator, Washer, Window Coverings
Laundry Laundry Room, Main Level
Exterior
Parking Features Concrete Driveway, Double Garage Attached
Garage Spaces 2.0
Garage Description Concrete Driveway, Double Garage Attached
Fence Fenced
Community Features Park, Playground, Schools Nearby, Shopping Nearby, Walking/Bike Paths
Roof Type Asphalt Shingle
Porch Deck
Lot Frontage 42.78
Total Parking Spaces 4
Building
Lot Description Back Yard, Fruit Trees/Shrub(s), Interior Lot, Landscaped, Rectangular Lot
Foundation Poured Concrete
Architectural Style 2 Storey
Level or Stories Two
Structure Type Stucco,Wood Frame
Others
Restrictions Building Design Size,Utility Right Of Way
Ownership Private
Read Less



