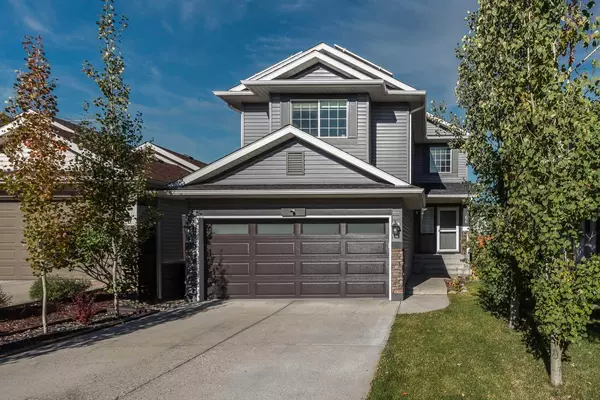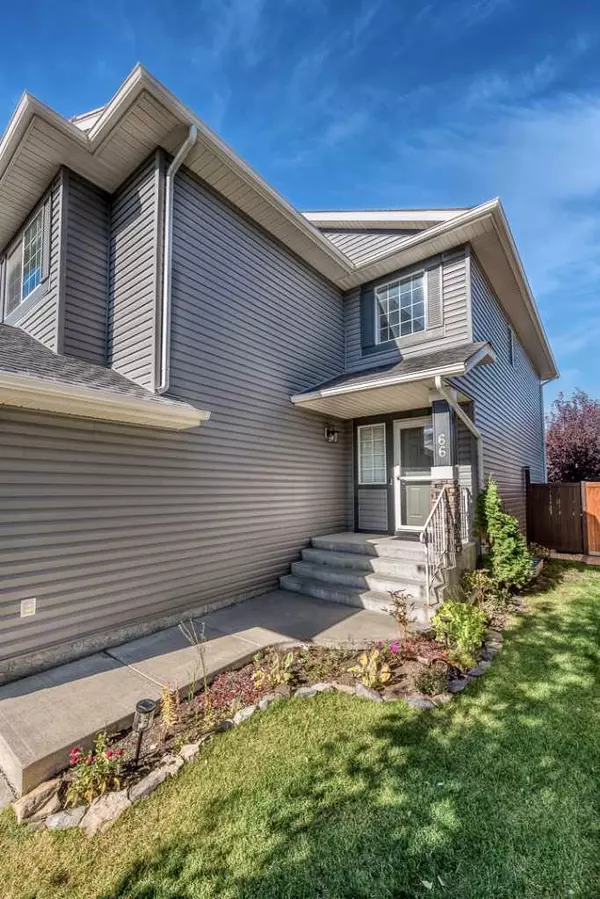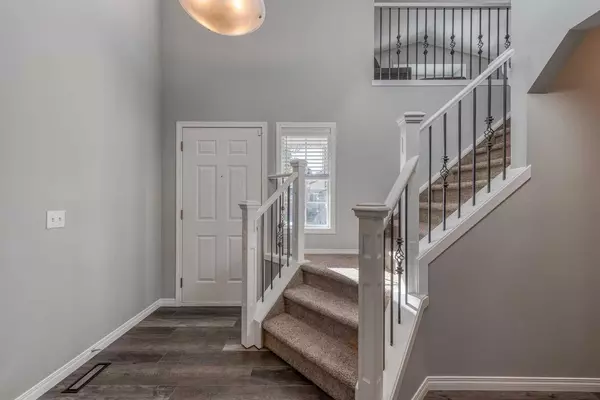For more information regarding the value of a property, please contact us for a free consultation.
66 Bridleridge CRES SW Calgary, AB T2Y 4E9
Want to know what your home might be worth? Contact us for a FREE valuation!

Our team is ready to help you sell your home for the highest possible price ASAP
Key Details
Sold Price $680,000
Property Type Single Family Home
Sub Type Detached
Listing Status Sold
Purchase Type For Sale
Square Footage 1,883 sqft
Price per Sqft $361
Subdivision Bridlewood
MLS® Listing ID A2172184
Sold Date 11/06/24
Style 2 Storey
Bedrooms 4
Full Baths 3
Half Baths 1
Originating Board Calgary
Year Built 2002
Annual Tax Amount $3,606
Tax Year 2024
Lot Size 4,079 Sqft
Acres 0.09
Property Description
AWESOME FAMILY HOME IN AN AWESOME FAMILY ORIENTATED COMMUNITY – QUIET LOCATION – JUST OVER 2,700 SQUARE FEET OF TOTAL LIVING SPACE - 2 STOREY – 4 BEDROOMS – 3 and ½ BATHROOMS – BONUS ROOM – CENTRAL AIR CONDITIONING - $30,000 SOLAR PANEL SYSTEM - DOUBLE ATTACHED GARAGE – Some but not all of the updates that have been done: vinyl plank flooring, painting, spindle railings, lighting and much more. Main floor highlights an open floor plan, fireplace, living room, eating nook, half bath, mud room with laundry machines, many windows and lots of natural light. The Kitchen features a stainless-steel appliance package, tile backsplash, walk through pantry, lots of cabinets with storage and a peninsula eating bar. Just off the eating nook out the backdoor. There is a decent sized fully fenced backyard. A spacious deck that's great for entertaining, a covered hot tub, outdoor sauna, gas line for BBQs or heat lamps and mature trees. The Upper floor is where you will discover the spacious master bedroom with a walk-in closet and spa like ensuite with a cozy jetted soaker tub. 2 more great sized bedrooms and another full bathroom. The large bonus room (includes an additional fireplace) which is great for the kids to play or have a movie theater home theatre system. Downstairs is the 4th gigantic bedroom (could be a recreation room) and a full bathroom. LOCATION, LOCATION and LOCATION: Short drive to Stoney Trail, Deerfoot Trail and MacLeod Trail - Around a 20 Minute drive to The South Hospital/Campus - Short walk to Schools, golfing, playgrounds, Fish Creek Park and walking trails. About a 10 minute drive to Shawnessy Shopping Centre with it's many shops, restaurants, movie theatres, Safeway, Superstore, YMCA, Cardel Rec Center, Home Depot, Wal-Mart and the C-Train. Buffalo Run Shopping Centre is about a 10 minute drive away, where you'll find Costco and many other amenities. Don't miss this home!
Location
Province AB
County Calgary
Area Cal Zone S
Zoning R-G
Direction S
Rooms
Other Rooms 1
Basement Finished, Full
Interior
Interior Features See Remarks
Heating Forced Air
Cooling Central Air
Flooring Carpet, Vinyl Plank
Fireplaces Number 2
Fireplaces Type Gas
Appliance Central Air Conditioner, Dishwasher, Dryer, Electric Stove, Garburator, Microwave, Range Hood, Refrigerator, Washer, Window Coverings
Laundry Main Level
Exterior
Parking Features Double Garage Attached
Garage Spaces 2.0
Garage Description Double Garage Attached
Fence Fenced
Community Features Park, Playground, Schools Nearby, Sidewalks, Street Lights
Roof Type Asphalt Shingle
Porch Deck, See Remarks
Lot Frontage 34.45
Total Parking Spaces 4
Building
Lot Description Landscaped, Street Lighting, Rectangular Lot, See Remarks, Treed
Foundation Poured Concrete
Architectural Style 2 Storey
Level or Stories Two
Structure Type Stone,Vinyl Siding
Others
Restrictions Restrictive Covenant,Utility Right Of Way
Tax ID 95001298
Ownership Private
Read Less



