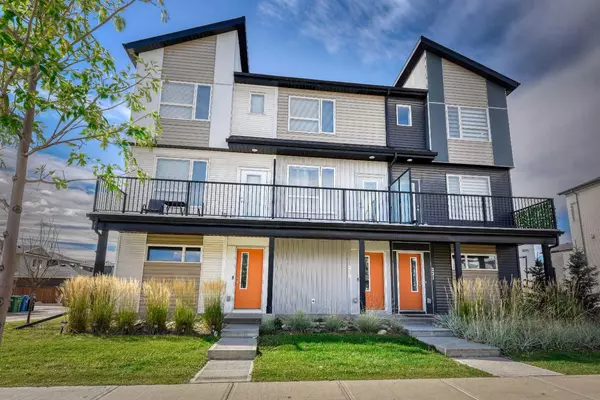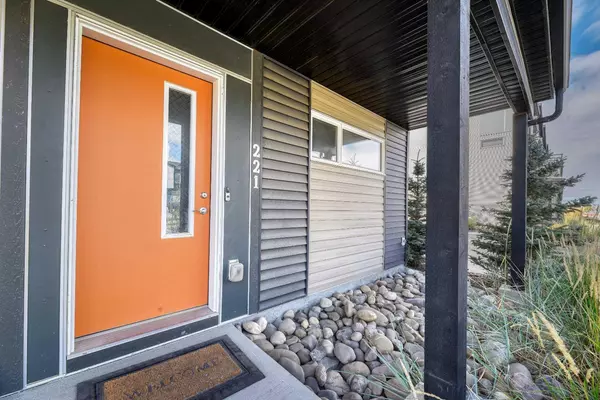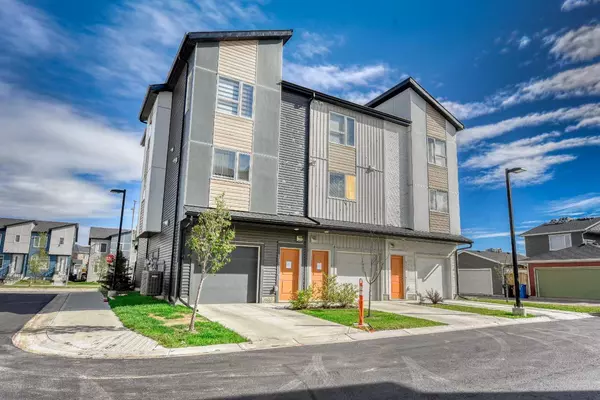For more information regarding the value of a property, please contact us for a free consultation.
221 Redstone BLVD NE Calgary, AB T3N 1B7
Want to know what your home might be worth? Contact us for a FREE valuation!

Our team is ready to help you sell your home for the highest possible price ASAP
Key Details
Sold Price $477,999
Property Type Townhouse
Sub Type Row/Townhouse
Listing Status Sold
Purchase Type For Sale
Square Footage 1,543 sqft
Price per Sqft $309
Subdivision Redstone
MLS® Listing ID A2168740
Sold Date 11/06/24
Style 3 Storey
Bedrooms 3
Full Baths 2
Half Baths 1
Condo Fees $340
HOA Fees $10/ann
HOA Y/N 1
Originating Board Calgary
Year Built 2020
Annual Tax Amount $2,785
Tax Year 2024
Lot Size 1,590 Sqft
Acres 0.04
Property Description
WoW! This beautiful 3 Storey end unit townhome, exudes subtle, modern contemporary elegance and even includes central air conditioning. From its welcoming front foyer right up and through to its 2nd and 3rd levels this home has a wonderful flow. On the second level you have an expansive open space that lets in loads of natural light. This level features high open ceilings, a living room with access to a generous front-facing balcony , a dining, living area and finally, an amazing kitchen! White Cabinets, gorgeous quartz countertops, a stainless steel appliance package, and to top off, all its amazing aesthetic appeal, it also has a fantastic 'walk-in ' pantry equal to the size of ones found in large single-family homes. This area, in its entirety, is ideal for entertaining, On the third level, you have 3 bedrooms and two full bathrooms, along with an upper laundry room. The primary bedroom features a walk-in closet, an elegant 3 piece ensuite with a walk-in shower, white cabinets, and chic white quartz countertops and tile floors. The entire home also boasts Hunter Douglas window coverings , adding yet another elegant decorative touch. One thing that make this property so appealing is the continuity it features in quality, color, and style. All of this, with a double attached tandem garage... Its got everything you could possibly want. There are NO major renovation projects here, just move in and enjoy!
Location
Province AB
County Calgary
Area Cal Zone Ne
Zoning M-G
Direction E
Rooms
Other Rooms 1
Basement None
Interior
Interior Features High Ceilings, Open Floorplan, Pantry, Quartz Counters
Heating Forced Air, Natural Gas
Cooling Central Air
Flooring Carpet, Laminate, Tile
Appliance Central Air Conditioner, Dishwasher, Garage Control(s), Refrigerator, Stove(s), Washer/Dryer, Window Coverings
Laundry Laundry Room
Exterior
Parking Features Double Garage Attached, Garage Door Opener, Garage Faces Rear, Tandem
Garage Spaces 2.0
Garage Description Double Garage Attached, Garage Door Opener, Garage Faces Rear, Tandem
Fence None
Community Features Playground, Shopping Nearby
Utilities Available Cable Available
Amenities Available None, Trash
Roof Type Asphalt
Porch None
Lot Frontage 20.11
Exposure E
Total Parking Spaces 3
Building
Lot Description Corner Lot
Foundation Poured Concrete
Sewer Public Sewer
Water Public
Architectural Style 3 Storey
Level or Stories Three Or More
Structure Type Mixed
Others
HOA Fee Include Common Area Maintenance,Insurance,Professional Management,Reserve Fund Contributions,Trash
Restrictions Call Lister
Ownership Private
Pets Allowed Yes
Read Less
GET MORE INFORMATION




