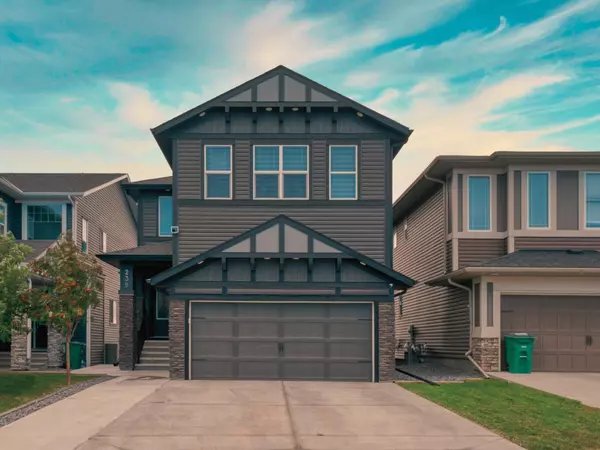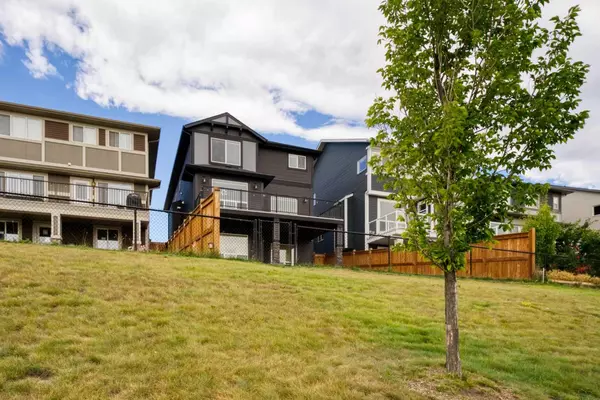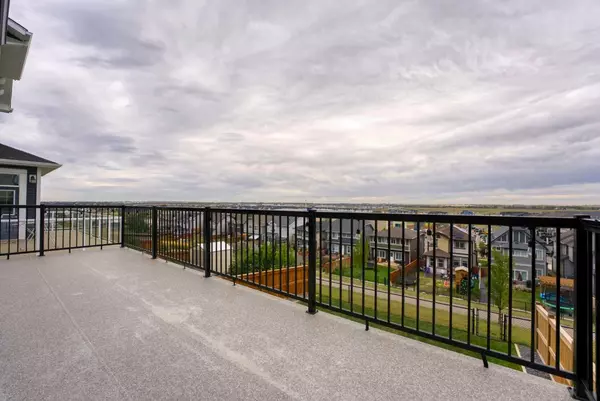For more information regarding the value of a property, please contact us for a free consultation.
239 Hillcrest HTS SW Airdrie, AB T4B 3Z2
Want to know what your home might be worth? Contact us for a FREE valuation!

Our team is ready to help you sell your home for the highest possible price ASAP
Key Details
Sold Price $883,000
Property Type Single Family Home
Sub Type Detached
Listing Status Sold
Purchase Type For Sale
Square Footage 2,522 sqft
Price per Sqft $350
Subdivision Hillcrest
MLS® Listing ID A2168053
Sold Date 11/06/24
Style 2 Storey
Bedrooms 4
Full Baths 3
Half Baths 1
Originating Board Calgary
Year Built 2017
Annual Tax Amount $4,698
Tax Year 2024
Lot Size 4,736 Sqft
Acres 0.11
Property Description
Sitting on one of the highest elevations in all of Airdrie...a TRUE LUXURY HOME...offering an ICONIC PANORAMIC VIEW | 4 BEDROOMS UPSTAIRS with a *RARE* DOUBLE MASTER LAYOUT...2 of the upstairs bedrooms have their own ensuite | 3 FULL BATH UPSTAIRS | UPSTAIRS LAUNDRY ROOM | BONUS ROOM | Massive OVERSIZED End-to-End DECK Overlooking eternal skies | WALKOUT BASEMENT | CENTRAL AIR CONDITIONING | EXTRA SPICE KITCHEN | ....and direct access to a walking path showcasing a SUNRISE SO EXQUISITE... no photographer could capture its natural beauty. Welcome to 239 Hillcrest Heights! The home with a MILLION DOLLAR VIEW! Backing onto an extensive walking path sits this stunning, like-new 4 bedroom, 3.5 bathroom walkout home loaded with upgrades! Over 2,520 sq. ft. of beautifully styled space perfectly combines beauty with function with wide plank flooring, stone countertops, abundant natural light and central air conditioning keeping you comfortable in any season. The soaring open to above foyer creates a show-stopping first impression. Show off your culinary prowess in the gourmet kitchen featuring a plethora of full-height cabinets, stainless steel appliances, a gas cooktop, a beverage fridge and a massive island to casually gather. A separate spice kitchen is well equipped with loads of storage, a gas stove and a sink making it perfect for cooking, catered parties and large-scale entertaining. Oversized windows and designer lighting create a casually elegant place to gather over a delicious meal in the dining room. Sit back and relax in front of the living room fireplace with floor-to-ceiling tile for a dramatic focal point. A large den allows for an open home office or a great place for kids to study, art, craft or store their toys. A mudroom leads directly from the garage to the pantry for easy grocery unloading. Gather in the upper level bonus room for movies, games and engaging conversations. The swoon-worthy primary oasis is an inviting escape with a spa-inspired ensuite featuring dual sinks, a relaxing soaker tub, a separate oversized shower, a makeup vanity and a large walk-in closet. 3 additional bedrooms are also on this level, one with its own private ensuite while the other 2 share the 5-piece with dual sinks, no more listening to the kids fight over the bathroom! Laundry is conveniently on this level as well. The walkout basement awaits your dream development. The full-width upper deck with a gas line has plenty of room for hosting summer barbeques or lounging during your free time. Enjoy the shade that the covered lower patio offers while watching the kids play in the large grassy yard that continues onto the walking path, perfect for pet owners and active families. Centrally located in Airdrie’s premier community of Hillcrest. This versatile community has everything at your fingertips – schools, numerous parks, extensive walking paths, shops and mere minutes to the Queen Elizabeth II highway for easy access to Cross Iron Mills Mall, Costco and Calgary.
Location
Province AB
County Airdrie
Zoning R1
Direction W
Rooms
Other Rooms 1
Basement Full, Unfinished, Walk-Out To Grade
Interior
Interior Features Chandelier, Double Vanity, French Door, Kitchen Island, Open Floorplan, Pantry, Recessed Lighting, Soaking Tub, Stone Counters, Storage, Walk-In Closet(s)
Heating Forced Air, Natural Gas
Cooling Central Air
Flooring Carpet, Tile, Vinyl Plank
Fireplaces Number 1
Fireplaces Type Electric, Living Room
Appliance Bar Fridge, Built-In Oven, Central Air Conditioner, Dishwasher, Dryer, Gas Cooktop, Microwave, Range Hood, Refrigerator, Washer, Window Coverings
Laundry Upper Level
Exterior
Parking Features Double Garage Attached
Garage Spaces 2.0
Garage Description Double Garage Attached
Fence Fenced
Community Features Park, Playground, Schools Nearby, Shopping Nearby, Walking/Bike Paths
Roof Type Asphalt Shingle
Porch Deck, Patio
Lot Frontage 36.09
Total Parking Spaces 4
Building
Lot Description Back Yard, Backs on to Park/Green Space, Landscaped
Foundation Poured Concrete
Architectural Style 2 Storey
Level or Stories Two
Structure Type Stone,Vinyl Siding,Wood Frame
Others
Restrictions Restrictive Covenant,Utility Right Of Way
Tax ID 93032427
Ownership Private
Read Less
GET MORE INFORMATION




