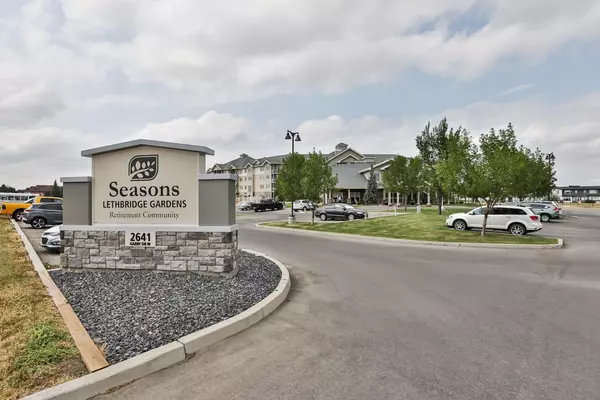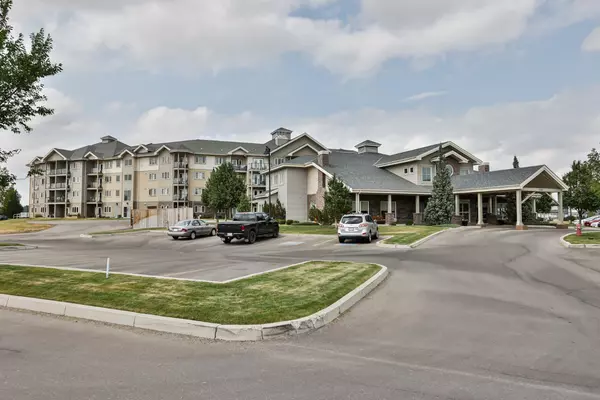For more information regarding the value of a property, please contact us for a free consultation.
2641 Garry DR W #236 Lethbridge, AB T1J 5A3
Want to know what your home might be worth? Contact us for a FREE valuation!

Our team is ready to help you sell your home for the highest possible price ASAP
Key Details
Sold Price $135,000
Property Type Condo
Sub Type Apartment
Listing Status Sold
Purchase Type For Sale
Square Footage 515 sqft
Price per Sqft $262
Subdivision West Highlands
MLS® Listing ID A2155762
Sold Date 11/07/24
Style Low-Rise(1-4)
Bedrooms 1
Full Baths 1
Condo Fees $356/mo
Originating Board Lethbridge and District
Year Built 2009
Annual Tax Amount $1,770
Tax Year 2024
Property Description
Seasons Gardens is a wonderful retirement community in a great west side location that backs onto West Highlands Park. This is a meticulous, well loved, one owner, one bedroom apartment for those ready for a carefree lifestyle in a supportive environment. The kitchen is fully equipped with full size appliances, primary bedroom with walk-through closest to a large bathroom with walk-in shower. A private balcony is off the living area. The laundry / storage area is also a great size with shelving that is included. This unit is also very near to the elevator! You have & are able to make your own choices to be as busy as you like with all the activities planned, to cook for yourself or to take advantage of the meals provided. Items that are in the apartment are negotiable.. Please call the REALTOR® of your choice to view.
Location
Province AB
County Lethbridge
Zoning DC
Direction S
Interior
Interior Features Elevator, Storage
Heating Hot Water, Natural Gas
Cooling Other
Flooring Carpet, Laminate
Appliance Dishwasher, Microwave, Refrigerator, Stove(s), Washer/Dryer, Window Coverings
Laundry In Unit, Laundry Room
Exterior
Parking Features Assigned, Off Street, See Remarks
Garage Description Assigned, Off Street, See Remarks
Community Features Park, Shopping Nearby, Walking/Bike Paths
Amenities Available Elevator(s), Other
Roof Type Asphalt Shingle
Porch Balcony(s)
Exposure S
Total Parking Spaces 1
Building
Story 4
Architectural Style Low-Rise(1-4)
Level or Stories Single Level Unit
Structure Type Vinyl Siding,Wood Frame
Others
HOA Fee Include Common Area Maintenance,Electricity,Gas,Heat,Maintenance Grounds,Residential Manager,See Remarks
Restrictions Adult Living
Tax ID 91388251
Ownership Registered Interest
Pets Allowed Restrictions, Cats OK, Dogs OK
Read Less



