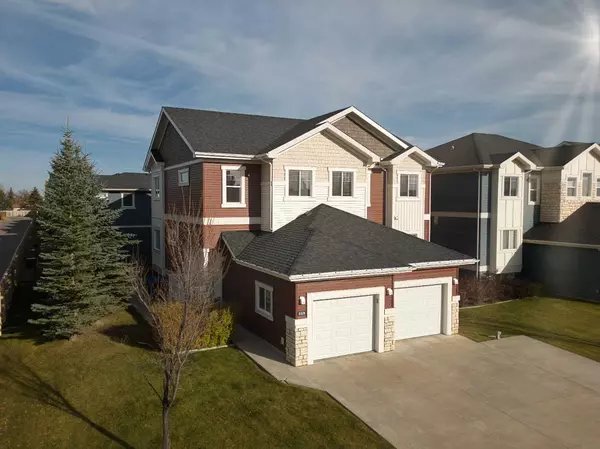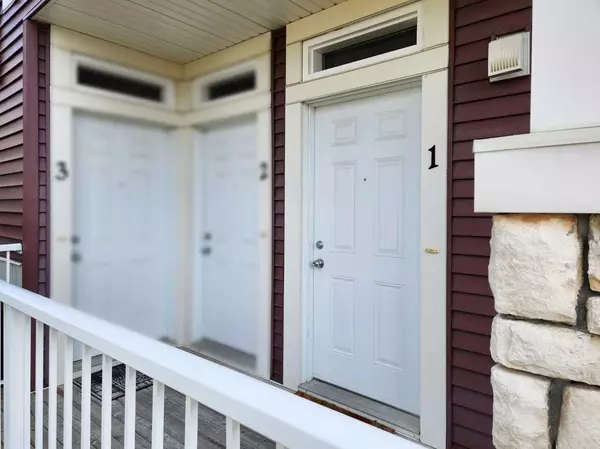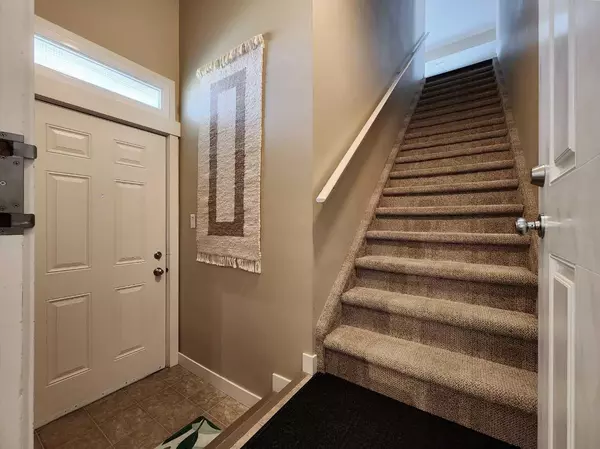For more information regarding the value of a property, please contact us for a free consultation.
185 Silkstone RD W #1 Lethbridge, AB T1J 4J9
Want to know what your home might be worth? Contact us for a FREE valuation!

Our team is ready to help you sell your home for the highest possible price ASAP
Key Details
Sold Price $330,000
Property Type Townhouse
Sub Type Row/Townhouse
Listing Status Sold
Purchase Type For Sale
Square Footage 1,503 sqft
Price per Sqft $219
Subdivision Copperwood
MLS® Listing ID A2175842
Sold Date 11/07/24
Style 2 Storey
Bedrooms 3
Full Baths 2
Condo Fees $219
Originating Board Lethbridge and District
Year Built 2009
Annual Tax Amount $2,671
Tax Year 2024
Lot Size 6,825 Sqft
Acres 0.16
Property Description
Dive into this 1500 sq/ft gem of a luxury condo nestled at the fabulous Club in Copperwood! This family-friendly neighborhood is just a hop, skip, and a jump from the Crossings shopping center, schools, and scrumptious dining options! Perfect for students, it's a mere minutes' drive from the University of Lethbridge. The Club at Copperwood also includes a small community gym and a meeting and entertainment space.
This end unit is practically bursting with sunshine, featuring a lovely east-facing balcony that's all cuddled up away from the wind, complete with its very own gas line for BBQ magic! With 3 cozy bedrooms, including a spacious primary suite boasting a walk-in closet and a fabulous ensuite, you'll have room to breathe. The second bedroom even has balcony access—talk about a dreamy setup!
Whip up culinary delights in the charming kitchen with loads of cabinets, all while enjoying extra visitor parking on Silkstone Rd. The attached finished garage is a cherry on top, complete with a high-end opener and mezzanine storage. This former show suite flaunts upscale finishes, like snazzy light and plumbing fixtures, and guess what? No smokey shenanigans or furry friends have ever called this place home! Plus, enjoy a sheltered balcony with two access doors, a newer 50-gallon water tank, and A/C that's just about 2 years young. With 2 full bathrooms and a bonus nook for reading or working, this condo is the total package!
Location
Province AB
County Lethbridge
Zoning R-75
Direction SE
Rooms
Other Rooms 1
Basement None
Interior
Interior Features High Ceilings, No Animal Home, Open Floorplan, Walk-In Closet(s)
Heating Forced Air, Natural Gas
Cooling Central Air
Flooring Carpet, Laminate
Appliance Central Air Conditioner, Dishwasher, Dryer, Refrigerator, Stove(s), Washer
Laundry In Unit
Exterior
Parking Features Garage Door Opener, Off Street, Single Garage Attached
Garage Spaces 1.0
Garage Description Garage Door Opener, Off Street, Single Garage Attached
Fence None
Community Features Schools Nearby, Shopping Nearby, Sidewalks, Street Lights
Amenities Available None
Roof Type Asphalt Shingle
Porch Deck
Lot Frontage 75.0
Total Parking Spaces 2
Building
Lot Description Lawn, Landscaped, Level, Standard Shaped Lot, Street Lighting
Foundation Poured Concrete
Architectural Style 2 Storey
Level or Stories One
Structure Type Concrete,Wood Frame
Others
HOA Fee Include Common Area Maintenance,Insurance,Maintenance Grounds,Professional Management,Reserve Fund Contributions
Restrictions None Known
Tax ID 91308554
Ownership Private
Pets Allowed Yes
Read Less



