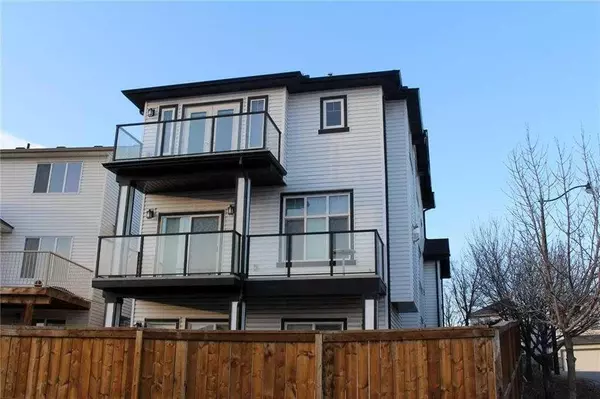For more information regarding the value of a property, please contact us for a free consultation.
118 Evansmeade CRES NW Calgary, AB T3P1B9
Want to know what your home might be worth? Contact us for a FREE valuation!

Our team is ready to help you sell your home for the highest possible price ASAP
Key Details
Sold Price $820,000
Property Type Single Family Home
Sub Type Detached
Listing Status Sold
Purchase Type For Sale
Square Footage 2,219 sqft
Price per Sqft $369
Subdivision Evanston
MLS® Listing ID A2172215
Sold Date 11/07/24
Style 2 Storey
Bedrooms 5
Full Baths 3
Half Baths 1
Originating Board Calgary
Year Built 2015
Annual Tax Amount $5,085
Tax Year 2024
Lot Size 4,348 Sqft
Acres 0.1
Property Description
Discover this stunning custom-built home in Evanston! NE Facing Corner Lot ......... It's perfect for families or as an investment opportunity with a separate entry for renting out the lower level while enjoying the main residence upstairs. With breathtaking VIEWS from TWO levels of DECKS, an open concept flooded with natural light, and a GOURMET kitchen featuring WATERFALL quartz counters and stainless appliances, with a brand-new fridge it's perfect for entertaining. There are 5 bedrooms including a luxurious master suite with French doors opening to the upper deck. Main floor has office/Den is perfect for work from home or use as an additional bedroom, All closets have CALIFORNIA closets which comes with inbuilt laundry basket, lots of windows to bring natural light , All bathroom showers have glass doors The professionally developed walk-out basement boasts a fifth bedroom, spacious rec room, and optional kitchen, along with a concrete patio and fully finished storage. Located in a quiet neighborhood with easy access to Stoney Trail and within walking distance to schools, shopping and transit this North-facing gem is ready to become your new home. Book your showing today. *********** Key Features: *********** • Breathtaking Views: Enjoy stunning views from two levels of decks. • Open Concept Design: Flooded with natural light, perfect for entertaining. • Gourmet Kitchen: Features waterfall quartz counters, stainless steel appliances, and a brand-new fridge. • Luxurious Bedrooms: 5 bedrooms, including a master suite with French doors opening to the upper deck. • Main Floor Office/Den: Ideal for working from home or as an additional bedroom. • California Closets: All closets feature custom organizers with built-in laundry baskets. • Natural Light: Abundant windows throughout the home bring in ample natural light. • Modern Bathrooms: All bathrooms feature showers with glass doors. • Professionally Developed - Walk-Out Basement - CORNER LOT : Includes a fifth bedroom, spacious rec room, optional kitchen, concrete patio, and fully finished storage
Location
Province AB
County Calgary
Area Cal Zone N
Zoning R-G
Direction NE
Rooms
Other Rooms 1
Basement Finished, Full, Walk-Out To Grade
Interior
Interior Features Built-in Features, Closet Organizers, Double Vanity, Granite Counters, High Ceilings, Kitchen Island, Open Floorplan, Separate Entrance, Walk-In Closet(s)
Heating Fireplace(s), Forced Air
Cooling None
Flooring Carpet, Ceramic Tile, Laminate
Fireplaces Number 1
Fireplaces Type Electric
Appliance Built-In Gas Range, Built-In Oven, Dishwasher, Dryer, Microwave, Range Hood, Refrigerator, Washer
Laundry Laundry Room
Exterior
Parking Features Double Garage Attached
Garage Spaces 2.0
Garage Description Double Garage Attached
Fence Fenced
Community Features Playground, Schools Nearby, Shopping Nearby, Sidewalks, Street Lights, Walking/Bike Paths
Roof Type Asphalt Shingle
Porch Balcony(s)
Lot Frontage 10.13
Exposure NE
Total Parking Spaces 4
Building
Lot Description Back Lane, Back Yard, Corner Lot, Front Yard, Rectangular Lot, Sloped Down, Views
Foundation Poured Concrete
Architectural Style 2 Storey
Level or Stories Two
Structure Type Concrete,Vinyl Siding
Others
Restrictions None Known
Tax ID 94992757
Ownership Private
Read Less
GET MORE INFORMATION




