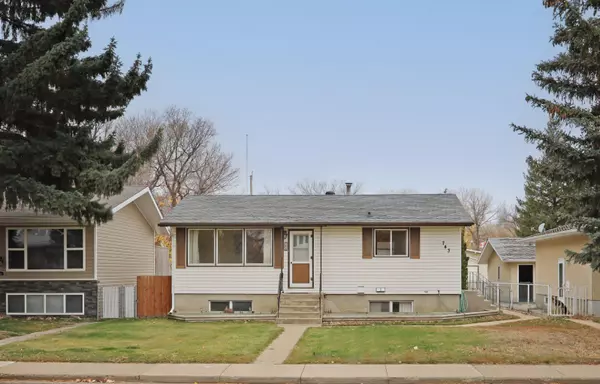For more information regarding the value of a property, please contact us for a free consultation.
743 2 ST E Brooks, AB T1R 0N2
Want to know what your home might be worth? Contact us for a FREE valuation!

Our team is ready to help you sell your home for the highest possible price ASAP
Key Details
Sold Price $262,000
Property Type Single Family Home
Sub Type Detached
Listing Status Sold
Purchase Type For Sale
Square Footage 850 sqft
Price per Sqft $308
Subdivision Fairview
MLS® Listing ID A2174558
Sold Date 11/08/24
Style Bungalow
Bedrooms 2
Full Baths 2
Originating Board South Central
Year Built 1964
Annual Tax Amount $2,835
Tax Year 2024
Lot Size 6,499 Sqft
Acres 0.15
Property Description
Welcome to 743 2 Street E, a cozy bungalow perfectly suited for a starter home or small family. Conveniently located just a short distance from Lake Stafford, playgrounds, schools, shopping, and amenities, this home offers a perfect blend of comfort and convenience. This bright home features large windows that flood the space with natural light. The spacious kitchen is equipped with newer appliances and connects to a large dining room, which leads out to a covered deck overlooking the backyard – ideal for outdoor entertaining! The living room offers a welcoming space with views of the front yard, while the main floor also includes one bedroom and a 4-piece bathroom. The fully finished basement has a second bedroom, a 3-piece bathroom, a large family room, a craft room (easily could be converted to a 3rd bedroom), and a laundry area- Plenty of versatile space for your family's needs!
Enjoy year-round comfort with central air conditioning, updated windows throughout most of the home, and a large lot with a fenced yard and privacy trees. The oversized heated double car garage is perfect for your vehicles and/or a workshop. Check out this great opportunity at home ownership!
Location
Province AB
County Brooks
Zoning R-SD
Direction E
Rooms
Basement Finished, Full
Interior
Interior Features Closet Organizers, Kitchen Island, Storage
Heating Forced Air, Natural Gas
Cooling Central Air
Flooring Carpet, Laminate, Linoleum
Appliance Central Air Conditioner, Dishwasher, Gas Stove, Refrigerator, Washer/Dryer
Laundry In Basement
Exterior
Parking Features Alley Access, Double Garage Detached, Garage Door Opener, Heated Garage, Off Street, Oversized
Garage Spaces 2.0
Garage Description Alley Access, Double Garage Detached, Garage Door Opener, Heated Garage, Off Street, Oversized
Fence Fenced
Community Features Park, Playground, Schools Nearby, Sidewalks, Street Lights, Walking/Bike Paths
Roof Type Asphalt Shingle
Porch Deck
Lot Frontage 50.0
Total Parking Spaces 3
Building
Lot Description Back Lane, Back Yard, Front Yard, Landscaped, Standard Shaped Lot
Foundation Poured Concrete
Architectural Style Bungalow
Level or Stories One
Structure Type Vinyl Siding,Wood Siding
Others
Restrictions None Known
Tax ID 56474218
Ownership Estate Trust
Read Less
GET MORE INFORMATION




