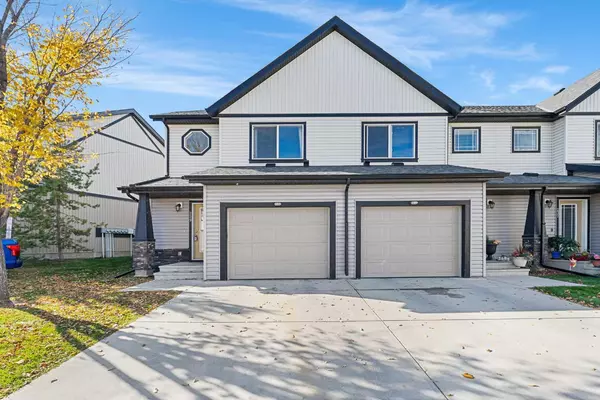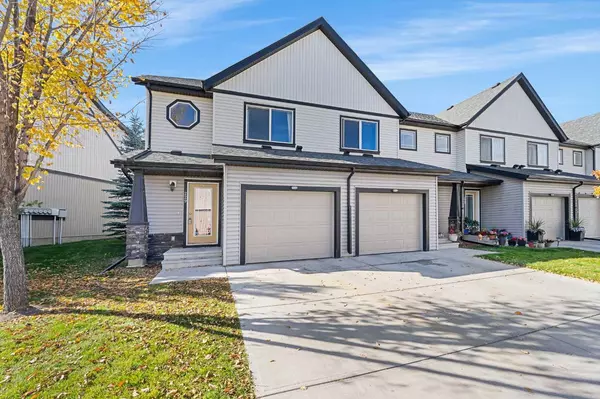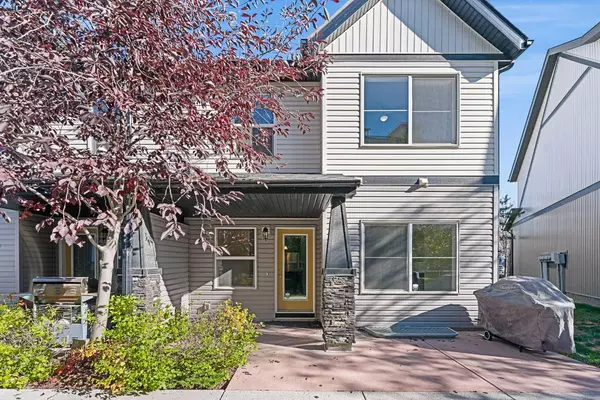For more information regarding the value of a property, please contact us for a free consultation.
229 Copperpond LNDG SE Calgary, AB T2Z 1G6
Want to know what your home might be worth? Contact us for a FREE valuation!

Our team is ready to help you sell your home for the highest possible price ASAP
Key Details
Sold Price $435,000
Property Type Townhouse
Sub Type Row/Townhouse
Listing Status Sold
Purchase Type For Sale
Square Footage 1,340 sqft
Price per Sqft $324
Subdivision Copperfield
MLS® Listing ID A2173215
Sold Date 11/08/24
Style 2 Storey
Bedrooms 3
Full Baths 2
Half Baths 1
Condo Fees $294
Originating Board Calgary
Year Built 2013
Annual Tax Amount $2,565
Tax Year 2024
Lot Size 2,098 Sqft
Acres 0.05
Property Description
Welcome to your new home in the beautiful community of Copperfield!! This charming 3 Bed & 2.5 Bath end unit offers privacy and space at an affordable price. The open layout on the main floor is functional for day to day family life or for entertaining guests throughout the year. The kitchen has granite countertops, Stainless Steel appliances, lots of cupboard space and a corner pantry to stay clean and organized. The bright living room features a gas fireplace and large windows for lots of natural light. A back door Connects you to the rear patio for summer BBQ's or a quick stroll down the pathways. Upstairs are three spacious bedrooms with a bright and sunny primary room that fits your King size bed, includes a walk in closet and a full 4pc ensuite bath. The two secondary rooms have large windows that keep the natural light flowing and enough space to fit a queen bed! Rounding out the top floor is another full 4pc bath. Downstairs the basement is open with a rough in for a future bathroom or a finished rec room. The attached garage means more storage and no more scraping windshields in the winter months! Nestled in a quiet complex with playgrounds, walking pathways and greenspace close by, this is a great home for everyone. Call a realtor today to view before it's gone.
Location
Province AB
County Calgary
Area Cal Zone Se
Zoning M-2
Direction E
Rooms
Other Rooms 1
Basement Full, Unfinished
Interior
Interior Features Open Floorplan, Pantry, Walk-In Closet(s)
Heating Forced Air, Natural Gas
Cooling None
Flooring Carpet, Laminate
Fireplaces Number 1
Fireplaces Type Gas, Living Room
Appliance Dishwasher, Dryer, Microwave Hood Fan, Refrigerator, Stove(s), Washer, Window Coverings
Laundry Lower Level
Exterior
Parking Features Driveway, Single Garage Attached
Garage Spaces 1.0
Garage Description Driveway, Single Garage Attached
Fence None
Community Features Park, Playground, Schools Nearby, Shopping Nearby, Sidewalks
Amenities Available Park, Playground, Visitor Parking
Roof Type Asphalt Shingle
Porch Patio, Rear Porch
Lot Frontage 24.05
Total Parking Spaces 2
Building
Lot Description Low Maintenance Landscape, Street Lighting
Foundation Poured Concrete
Sewer Public Sewer
Water Public
Architectural Style 2 Storey
Level or Stories Two
Structure Type Vinyl Siding,Wood Frame
Others
HOA Fee Include Insurance,Maintenance Grounds,Professional Management,Reserve Fund Contributions,Snow Removal,Trash
Restrictions Pet Restrictions or Board approval Required
Ownership Private
Pets Allowed Restrictions
Read Less
GET MORE INFORMATION




