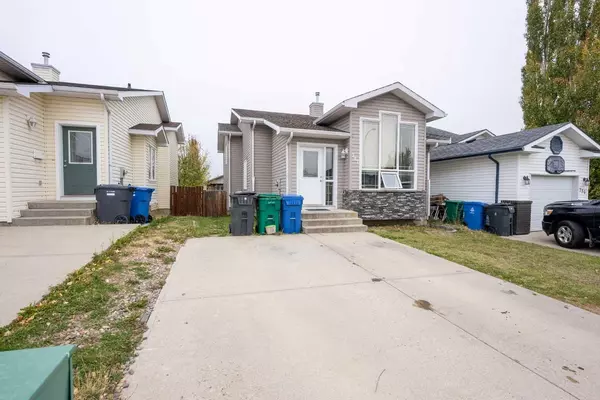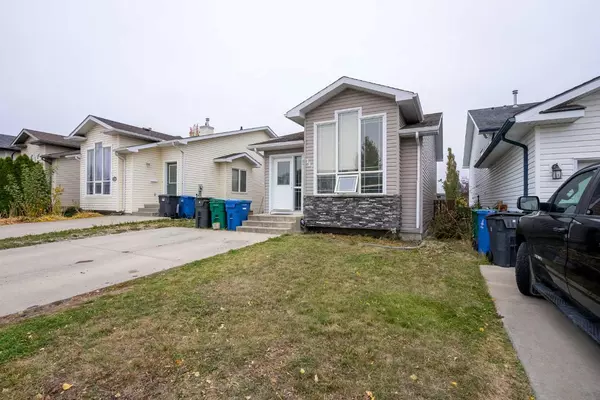For more information regarding the value of a property, please contact us for a free consultation.
782 Blackfoot TER W Lethbridge, AB T1K 7Y7
Want to know what your home might be worth? Contact us for a FREE valuation!

Our team is ready to help you sell your home for the highest possible price ASAP
Key Details
Sold Price $330,000
Property Type Single Family Home
Sub Type Detached
Listing Status Sold
Purchase Type For Sale
Square Footage 1,034 sqft
Price per Sqft $319
Subdivision Indian Battle Heights
MLS® Listing ID A2174608
Sold Date 11/08/24
Style 4 Level Split
Bedrooms 3
Full Baths 2
Originating Board Lethbridge and District
Year Built 2004
Annual Tax Amount $3,443
Tax Year 2024
Lot Size 3,488 Sqft
Acres 0.08
Property Description
Welcome to your new family home in the heart of West Lethbridge! This charming house is nestled in a welcoming, family-friendly neighborhood, ideal for those with young children and teenagers. Conveniently located near schools, your daily routine is made easier with short commutes and stress-free drop-offs.
Step inside and enjoy the spacious, open-concept layout, designed to create a seamless flow between living spaces. Natural light pours in through the large windows, illuminating the bright and inviting atmosphere throughout.
With ample living space, this home is perfect for growing families who need room to spread out and create lasting memories. The third floor walk-out allows easy access to the outdoor living spaces. Whether you’re hosting gatherings or enjoying a relaxing Sunday, this home offers the ideal setting for every occasion.
Don’t miss the opportunity to make this wonderful house your new home! Contact your REALTOR® today to schedule a viewing and imagine the possibilities.
Location
Province AB
County Lethbridge
Zoning R-SL
Direction SE
Rooms
Other Rooms 1
Basement Finished, Full, Walk-Out To Grade
Interior
Interior Features No Animal Home, No Smoking Home, Vinyl Windows
Heating Forced Air
Cooling Central Air
Flooring Carpet, Laminate, Linoleum, Tile
Appliance Central Air Conditioner, Dishwasher, Refrigerator, Stove(s), Washer/Dryer, Window Coverings
Laundry Laundry Room, Lower Level
Exterior
Parking Features Off Street, Parking Pad
Garage Description Off Street, Parking Pad
Fence Fenced
Community Features Park, Playground, Schools Nearby, Shopping Nearby, Sidewalks, Street Lights, Walking/Bike Paths
Roof Type Asphalt Shingle
Porch Patio
Lot Frontage 33.0
Total Parking Spaces 2
Building
Lot Description Back Yard, Front Yard, Lawn, Landscaped, Rectangular Lot
Foundation Poured Concrete
Architectural Style 4 Level Split
Level or Stories 4 Level Split
Structure Type Stone,Vinyl Siding
Others
Restrictions None Known
Tax ID 91569626
Ownership Private
Read Less
GET MORE INFORMATION




