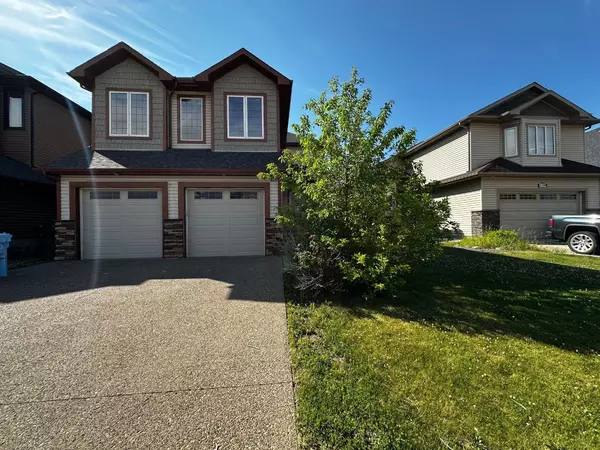For more information regarding the value of a property, please contact us for a free consultation.
105 Cormorant PL Fort Mcmurray, AB T9K 0R2
Want to know what your home might be worth? Contact us for a FREE valuation!

Our team is ready to help you sell your home for the highest possible price ASAP
Key Details
Sold Price $630,000
Property Type Single Family Home
Sub Type Detached
Listing Status Sold
Purchase Type For Sale
Square Footage 2,783 sqft
Price per Sqft $226
Subdivision Eagle Ridge
MLS® Listing ID A2148214
Sold Date 11/12/24
Style 2 Storey
Bedrooms 3
Full Baths 3
Half Baths 1
Originating Board Fort McMurray
Year Built 2011
Annual Tax Amount $3,503
Tax Year 2024
Lot Size 5,227 Sqft
Acres 0.12
Lot Dimensions 0.00X0.00
Property Description
105 Cormorant place- This beautiful 2 storey home is located in a quiet cul de sac with an oversized double car garage featuring infloor heated. Inside you will be greeted with a large front foyer offering oversized tile flooring and leading to a n open concept floor plan. The living room area is oversized with an Abundance of natural lighting , gorgeous hardwood flooring and a gas fireplace with stone surround and built in cabinets. The massive kitchen features lots of countertop and cupboard space with undermount lighting and finished off with crown molding. Your dream kitchen also has stainless steal appliances, a large eat up island and granite countertops, it is also fully equipped with an oversized pantry with built in shelving. The large dinette area features an Abundance of natural lighting with lots of windows, oversized tile flooring and direct access to your covered deck with gas hook up for your bbq and your fenced and landscaped backyard. The main floor is also equipped with a two piece powder room and full laundry room that provides extra storage space and recessed cabinets. Upstairs is a massive bonus room located over the garage with a gas fireplace, high ceilings, surround sound and hook ups for a theatre system and stunning hardwood flooring. The upstairs offers 2 large bedrooms , a full 4 piece main bathroom. Your primary suite is an escape!! It has its own fireplace with sitting area, the sitting area offers direct access to its own separate deck. Your primary suite has a full 5 piece ensuite with dual sinks, extra cabinetry with soft cushion drawers, a corner air jet tub & a separate steam shower with body jets; you will also see a massive walk in closet with built in cabinetry. The basement is fully developed with a full bathroom, large rec room with higher end gym mat flooring. The basement is equipped with a separate entrance through the garage; it features full sized windows giving ample natural lighting, in floor heat, lots of storage, washer and dryer hook ups in the utility room; high ceilings and room to complete another bedroom. This is also a 'SMART' home that is also wired for sound through out ; hot water on demand, oversized finished garage with in floor heat, water hook ups and a central vac outlet in the garage. There is so much to see, CALL to book your personal viewing today!
Location
Province AB
County Wood Buffalo
Area Fm Nw
Zoning R1
Direction NE
Rooms
Other Rooms 1
Basement Separate/Exterior Entry, Finished, Full
Interior
Interior Features Built-in Features, Central Vacuum, Double Vanity, Granite Counters, High Ceilings, Jetted Tub, Kitchen Island, Open Floorplan, Pantry, See Remarks, Separate Entrance, Storage, Sump Pump(s), Walk-In Closet(s), Wired for Sound
Heating In Floor, Forced Air, Hot Water, Natural Gas
Cooling Central Air
Flooring Hardwood, Tile
Fireplaces Number 3
Fireplaces Type Gas, Living Room, Primary Bedroom, Other
Appliance See Remarks
Laundry In Basement, Main Level
Exterior
Parking Features Concrete Driveway, Double Garage Attached, Heated Garage, Multiple Driveways, Oversized
Garage Spaces 2.0
Garage Description Concrete Driveway, Double Garage Attached, Heated Garage, Multiple Driveways, Oversized
Fence Partial
Community Features Schools Nearby, Shopping Nearby
Utilities Available Electricity Available, Natural Gas Available, Garbage Collection, Sewer Available
Amenities Available Laundry
Roof Type Asphalt Shingle
Porch Balcony(s), Deck, Front Porch
Total Parking Spaces 2
Building
Lot Description Back Yard, Cul-De-Sac, Landscaped, Standard Shaped Lot, Street Lighting, Rectangular Lot, See Remarks
Foundation Poured Concrete
Sewer Sewer
Water Public
Architectural Style 2 Storey
Level or Stories Two
Structure Type Concrete,Vinyl Siding
Others
Restrictions None Known
Tax ID 92014419
Ownership Other
Read Less
GET MORE INFORMATION




