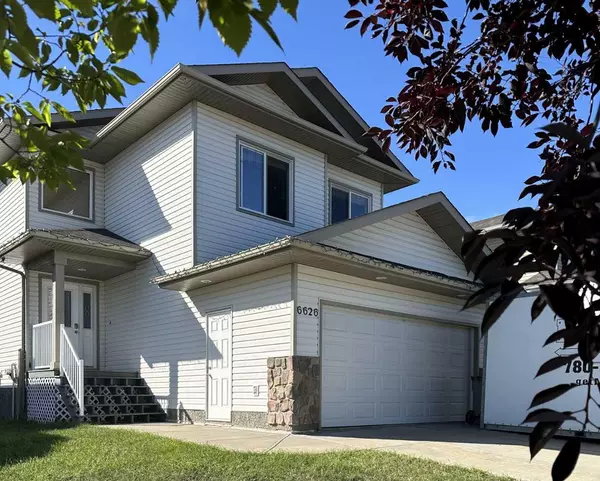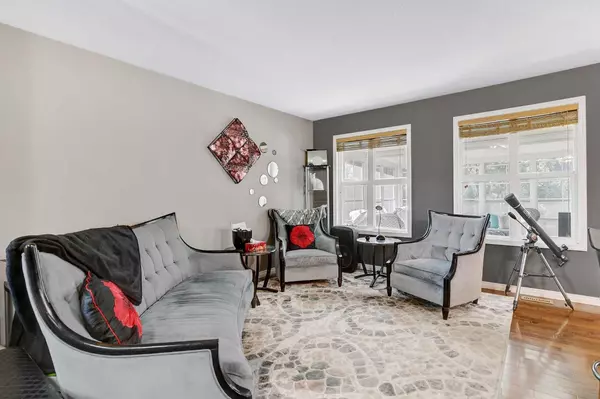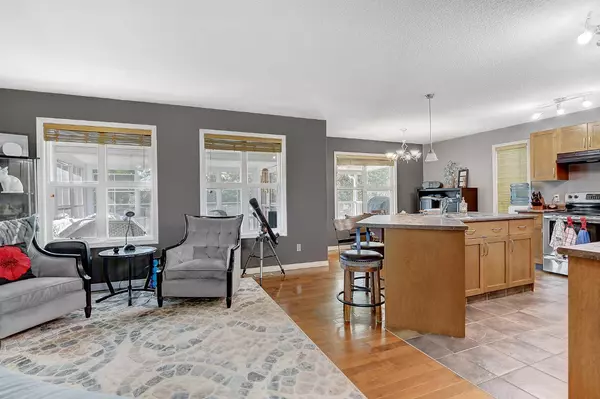For more information regarding the value of a property, please contact us for a free consultation.
6626 112 ST Grande Prairie, AB T8W 0B1
Want to know what your home might be worth? Contact us for a FREE valuation!

Our team is ready to help you sell your home for the highest possible price ASAP
Key Details
Sold Price $467,000
Property Type Single Family Home
Sub Type Detached
Listing Status Sold
Purchase Type For Sale
Square Footage 1,701 sqft
Price per Sqft $274
Subdivision O'Brien Lake
MLS® Listing ID A2163073
Sold Date 11/12/24
Style 2 Storey
Bedrooms 3
Full Baths 2
Half Baths 1
Originating Board Grande Prairie
Year Built 2008
Annual Tax Amount $5,027
Tax Year 2024
Lot Size 5,594 Sqft
Acres 0.13
Property Description
This home checks all the boxes. Wonderful 2 storey backing onto a field and trees in the desirable O'Brien Lake subdivision. Enjoy your privacy in the gorgeous, newly constructed sunroom and/or on the deck! Perfect for entertaining and families, this home features an open living area with a spacious living room and a kitchen that features stainless steel appliances, a large island with eating bar, and a huge walk thru pantry!!! The dining area looks out over the back yard and open field. Also on the main floor you'll find a half bath and laundry. Upstairs is a large bonus room with huge windows, a full bathroom, and 3 bedrooms, the master with a wonderful ensuite c/w soaker tub and seperate shower. The garage is finished and heated. Don't delay, check this home out today!!!
Location
Province AB
County Grande Prairie
Zoning RS
Direction E
Rooms
Other Rooms 1
Basement Full, Unfinished
Interior
Interior Features Kitchen Island, Laminate Counters, Pantry
Heating Forced Air, Natural Gas
Cooling None
Flooring Carpet, Ceramic Tile, Hardwood, Linoleum
Appliance Dishwasher, Dryer, Electric Stove, Microwave, Refrigerator, Washer, Window Coverings
Laundry Main Level
Exterior
Parking Features Double Garage Attached
Garage Spaces 2.0
Garage Description Double Garage Attached
Fence Fenced
Community Features None
Roof Type Asphalt Shingle
Porch Deck, Enclosed
Lot Frontage 53.0
Total Parking Spaces 5
Building
Lot Description Backs on to Park/Green Space, No Neighbours Behind, Irregular Lot
Foundation Poured Concrete
Architectural Style 2 Storey
Level or Stories Three Or More
Structure Type Vinyl Siding
Others
Restrictions None Known
Tax ID 91962200
Ownership Joint Venture
Read Less
GET MORE INFORMATION




