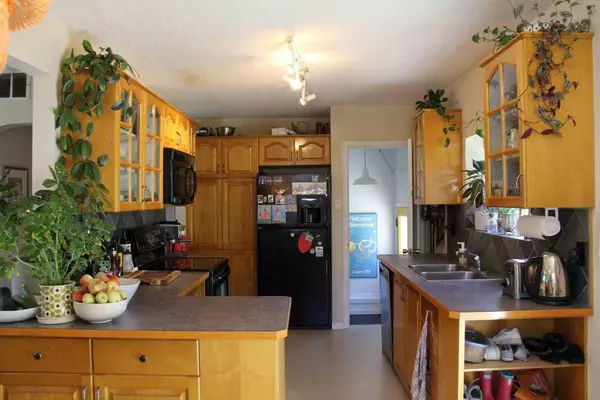For more information regarding the value of a property, please contact us for a free consultation.
2223 Halifax CRES NW Calgary, AB T2M 4E1
Want to know what your home might be worth? Contact us for a FREE valuation!

Our team is ready to help you sell your home for the highest possible price ASAP
Key Details
Sold Price $920,500
Property Type Single Family Home
Sub Type Detached
Listing Status Sold
Purchase Type For Sale
Square Footage 967 sqft
Price per Sqft $951
Subdivision Banff Trail
MLS® Listing ID A2176877
Sold Date 11/12/24
Style Bungalow
Bedrooms 3
Full Baths 2
Originating Board Calgary
Year Built 1952
Annual Tax Amount $4,514
Tax Year 2024
Lot Size 6,749 Sqft
Acres 0.15
Property Description
Discover this cozy 960 sqft bungalow in the sought-after Banff Trail community. This move-in ready home is an ideal home for a family and has plenty of potential for upgrades down the line. Upstairs features 3 bedrooms, maple hardwood floors throughout, lots of natural light through brand new windows, a modern kitchen, and outdoor decks in both front and back. The basement has been recently renovated with a spacious main room, combined bath and laundry, and mechanical/storage room. Hot water, furnace, and laundry have all been updated. The house sits on an oversized 56'x120' lot. Mature trees surround the spacious yard; perfect for entertaining or children. Enjoy the convenience of the large detached double garage with additional workshop or storage space. With its prime location near top schools, parks, and public transportation, this home is the perfect blend of quiet living with easy access to city amenities. Whether you're a first-time homebuyer or looking to downsize, this bungalow offers a rare opportunity in a thriving community. Click brochure link for more details**
Location
Province AB
County Calgary
Area Cal Zone Cc
Zoning R-CG
Direction E
Rooms
Basement Finished, Full
Interior
Interior Features See Remarks
Heating Forced Air
Cooling None
Flooring Carpet, Hardwood, See Remarks
Fireplaces Number 1
Fireplaces Type Gas
Appliance See Remarks
Laundry In Basement
Exterior
Parking Features Double Garage Detached
Garage Spaces 2.0
Garage Description Double Garage Detached
Fence Partial
Community Features Park, Schools Nearby, Shopping Nearby
Roof Type Asphalt Shingle
Porch Deck, Patio
Lot Frontage 56.0
Total Parking Spaces 2
Building
Lot Description Back Lane, Back Yard, Front Yard, See Remarks
Foundation Poured Concrete
Architectural Style Bungalow
Level or Stories One
Structure Type Wood Frame
Others
Restrictions Call Lister
Tax ID 95103083
Ownership Private
Read Less



