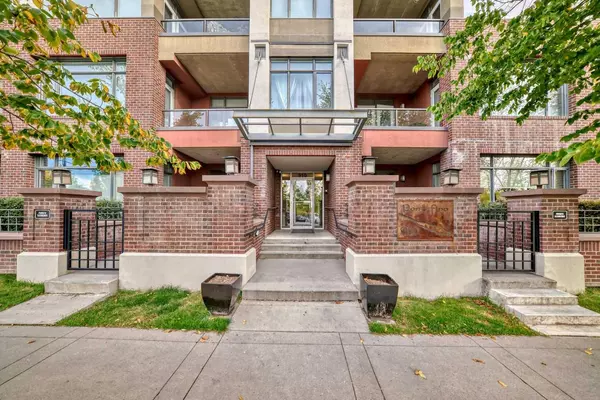For more information regarding the value of a property, please contact us for a free consultation.
910 Centre AVE NE #301 Calgary, AB T2E 9C7
Want to know what your home might be worth? Contact us for a FREE valuation!

Our team is ready to help you sell your home for the highest possible price ASAP
Key Details
Sold Price $332,000
Property Type Condo
Sub Type Apartment
Listing Status Sold
Purchase Type For Sale
Square Footage 804 sqft
Price per Sqft $412
Subdivision Bridgeland/Riverside
MLS® Listing ID A2169733
Sold Date 11/12/24
Style High-Rise (5+)
Bedrooms 2
Full Baths 1
Half Baths 1
Condo Fees $596/mo
Originating Board Calgary
Year Built 2004
Annual Tax Amount $1,978
Tax Year 2024
Property Description
In the heart of BRIDGELAND is Pontefino I & this gorgeous 2 BEDROOM CONDO! This stylish CONCRETE BUILDING is across from Murdock Park, close to Bridgeland community centre & a short few minutes walk to the LRT. This bright & airy 3rd floor unit boasts 9ft ceilings & beautiful laminate floors, open concept living/dining room with corner gas fireplace & sleek maple kitchen with stainless steel appliances & granite counters. The master bedroom has a WALK-IN CLOSET & ENSUITE with lots of counterspace & tile floors. The 2nd bedroom is across from the powder room - which has a beautiful vanity. There is a large in-suite laundry/storage with stacked washer/dryer! Overlooking the quiet COURTYARD is your COVERED BALCONY which comes with a bbq gas line...a perfect space to sit and relax and enjoy coffee / drinks & a meal. This beautiful condo comes with 1 TITLED HEATED UNDERGROUND PARKING Stall & a spacious ASSIGNED STORAGE LOCKER. Another great feature of this building is a large bike storage room! This is the perfect INNER CITY pad within easy walk to cafes, boutiques & restaurants, & quick commute to the downtown. Call your favorite realtor to schedule a viewing today!
Location
Province AB
County Calgary
Area Cal Zone Cc
Zoning DC
Direction S
Rooms
Other Rooms 1
Interior
Interior Features No Smoking Home
Heating Baseboard
Cooling None
Flooring Carpet, Laminate, Tile
Fireplaces Number 1
Fireplaces Type Gas
Appliance Dishwasher, Electric Stove, Microwave Hood Fan, Refrigerator, Washer/Dryer Stacked
Laundry In Unit
Exterior
Parking Features Titled, Underground
Garage Description Titled, Underground
Community Features Park, Shopping Nearby, Sidewalks, Street Lights
Amenities Available Bicycle Storage, Car Wash, Parking, Trash
Porch Glass Enclosed
Exposure N
Total Parking Spaces 1
Building
Story 6
Architectural Style High-Rise (5+)
Level or Stories Single Level Unit
Structure Type Brick,Concrete,Stucco
Others
HOA Fee Include Amenities of HOA/Condo,Common Area Maintenance,Heat,Maintenance Grounds,Professional Management,Reserve Fund Contributions,Sewer,Trash,Water
Restrictions Board Approval,Condo/Strata Approval,Pet Restrictions or Board approval Required
Ownership Private
Pets Allowed Restrictions
Read Less



