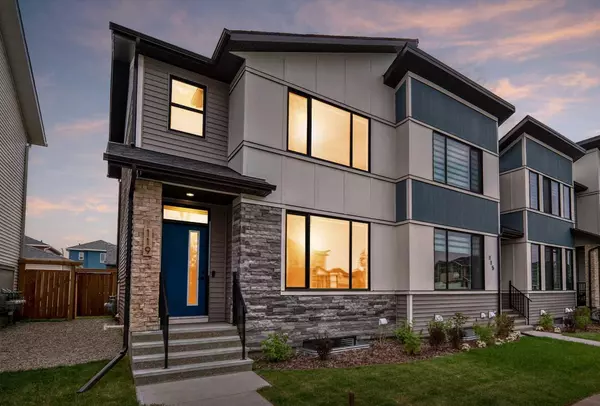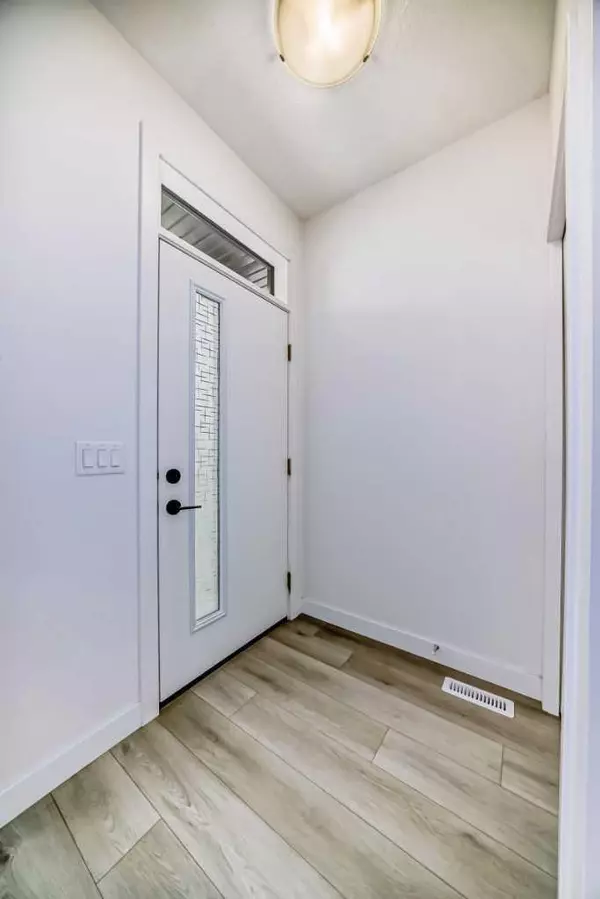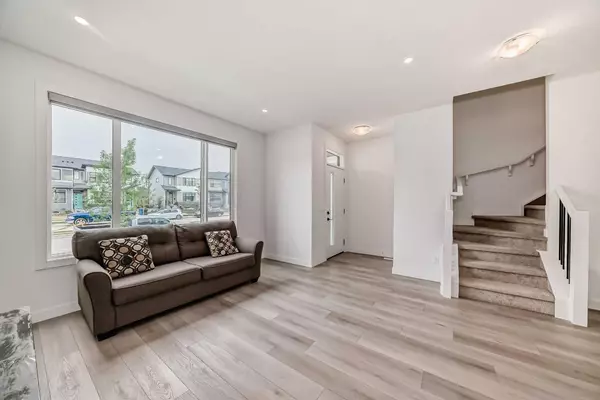For more information regarding the value of a property, please contact us for a free consultation.
119 Belvedere AVE SE Calgary, AB T2A7G7
Want to know what your home might be worth? Contact us for a FREE valuation!

Our team is ready to help you sell your home for the highest possible price ASAP
Key Details
Sold Price $565,000
Property Type Townhouse
Sub Type Row/Townhouse
Listing Status Sold
Purchase Type For Sale
Square Footage 1,471 sqft
Price per Sqft $384
Subdivision Belvedere
MLS® Listing ID A2170811
Sold Date 11/12/24
Style 2 Storey
Bedrooms 3
Full Baths 2
Half Baths 1
Originating Board Calgary
Year Built 2023
Annual Tax Amount $3,161
Tax Year 2024
Lot Size 2,613 Sqft
Acres 0.06
Property Description
Welcome to this exceptional NO CONDO FEE END UNIT townhome in the vibrant Belvedere community, where you benefit from contemporary living at its finest. Step inside to find a spacious main floor with 9-foot ceilings and an open-concept design that invites an abundance of natural light through triple-pane windows and elegant luxury vinyl plank flooring throughout the main floor. The heart of the home is the stunning, fully upgraded kitchen, equipped with top-of-the-line stainless steel appliances including a gas range and a full size refrigerator. On the upper level, the master suite offers a serene retreat with a private en-suite bathroom, while two additional bedrooms and a full second bathroom provide ample space for family or guests. The backyard is a true highlight, featuring a fully fenced and beautifully landscaped area with a large deck, perfect for entertaining or relaxing outdoors. The double-car garage adds convenience and ample storage. Located just a block from East Hills Shopping Center, enjoy easy access to Costco, Walmart, Cineplex, Sport Chek, and a diverse range of dining options. Nearby pond and playgrounds further enhance the appeal of this fantastic home.
Location
Province AB
County Calgary
Area Cal Zone E
Zoning R-Gm
Direction N
Rooms
Other Rooms 1
Basement Full, Unfinished
Interior
Interior Features Bathroom Rough-in, High Ceilings, Kitchen Island, No Animal Home, No Smoking Home, Open Floorplan, Pantry, Quartz Counters, Walk-In Closet(s)
Heating Forced Air, Natural Gas
Cooling None
Flooring Carpet, Vinyl Plank
Appliance Dishwasher, Dryer, Garage Control(s), Gas Range, Microwave, Range Hood, Refrigerator, Washer/Dryer
Laundry Laundry Room, Upper Level
Exterior
Parking Features Double Garage Detached
Garage Spaces 2.0
Garage Description Double Garage Detached
Fence Fenced
Community Features Park, Playground, Schools Nearby, Shopping Nearby, Sidewalks, Street Lights, Walking/Bike Paths
Roof Type Asphalt Shingle
Porch Deck
Lot Frontage 19.26
Total Parking Spaces 2
Building
Lot Description Back Yard, Front Yard, Landscaped, Street Lighting, Rectangular Lot
Foundation Poured Concrete
Architectural Style 2 Storey
Level or Stories Two
Structure Type Concrete,Vinyl Siding,Wood Frame
Others
Restrictions None Known
Tax ID 95080560
Ownership Private
Read Less
GET MORE INFORMATION




