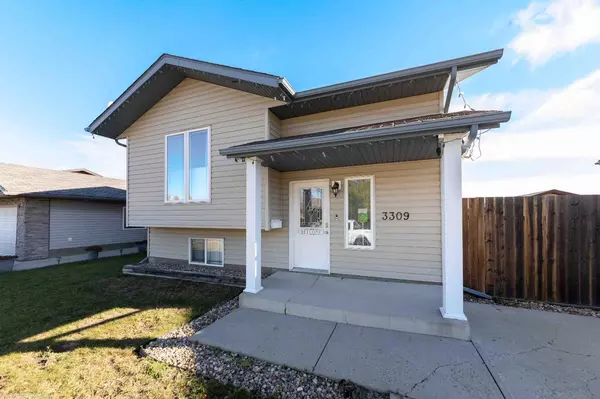For more information regarding the value of a property, please contact us for a free consultation.
3309 43B AVE Lloydminster, SK S9V 0S6
Want to know what your home might be worth? Contact us for a FREE valuation!

Our team is ready to help you sell your home for the highest possible price ASAP
Key Details
Sold Price $289,000
Property Type Single Family Home
Sub Type Detached
Listing Status Sold
Purchase Type For Sale
Square Footage 890 sqft
Price per Sqft $324
Subdivision Aurora
MLS® Listing ID A2173658
Sold Date 11/13/24
Style Bi-Level
Bedrooms 4
Full Baths 2
Originating Board Lloydminster
Year Built 2006
Annual Tax Amount $2,716
Tax Year 2024
Lot Size 5,433 Sqft
Acres 0.12
Property Description
This attractive well-maintained Sask-side 4-bed 2-bath bi-level home is located in the Aurora subdivision of Lloydminster. It sits on a quiet street, backs onto a walking path and boasts easy access to schools and parks. The main level of this well-designed home features a spacious living room with vaulted ceilings and a beautiful kitchen with an adjoining eating area that has access to the East facing covered back deck. Also on the main level are 2-spacious bedrooms and the 4-pc family bathroom. The basement is beautifully finished and well laid out. On this level there is a large family room, 2 more bedrooms, a 3-pc bathroom plus the laundry/utility room. Large windows feature throughout making the entire home feel bright and welcoming. The backyard is fenced for privacy and hosts a 32 ft X 4 ft raised perennial bed, a shed for storage, the covered back deck and a 14 ft X 28 ft slate patio. In addition to the concrete parking pad, there is room to build a garage or park the RV. Call to view this terrific family home!
Location
Province SK
County Lloydminster
Zoning R1
Direction W
Rooms
Basement Finished, Full
Interior
Interior Features Vaulted Ceiling(s)
Heating Forced Air, Natural Gas
Cooling None
Flooring Carpet, Laminate, Linoleum, Tile
Appliance Dishwasher, Dryer, Microwave Hood Fan, Refrigerator, Stove(s), Washer, Window Coverings
Laundry In Basement
Exterior
Parking Features Concrete Driveway, Parking Pad
Garage Description Concrete Driveway, Parking Pad
Fence Fenced
Community Features Park, Playground, Schools Nearby, Sidewalks, Street Lights, Walking/Bike Paths
Roof Type Asphalt Shingle
Porch Deck, Patio
Lot Frontage 46.0
Total Parking Spaces 2
Building
Lot Description Back Yard, Few Trees, Front Yard, Lawn, Level, Rectangular Lot
Foundation Wood
Architectural Style Bi-Level
Level or Stories Bi-Level
Structure Type Vinyl Siding,Wood Frame
Others
Restrictions None Known
Ownership Private
Read Less
GET MORE INFORMATION




