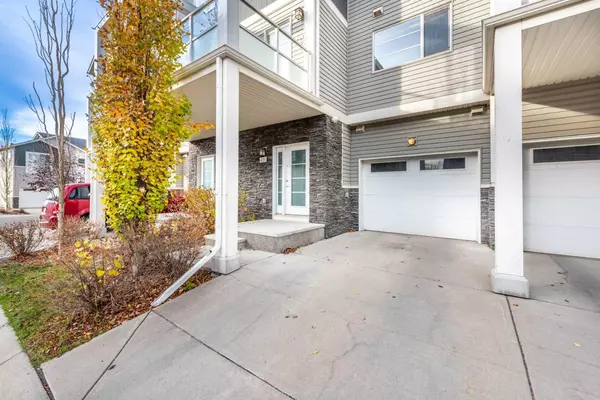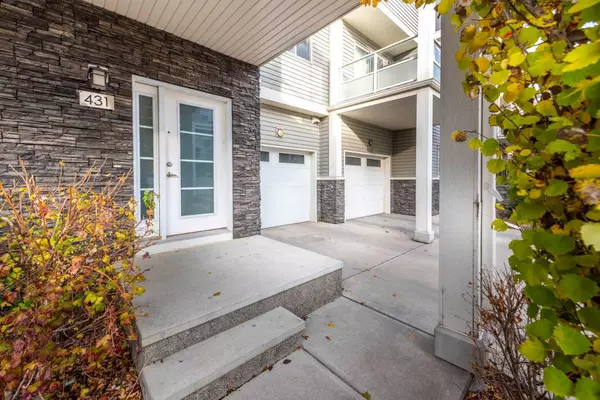For more information regarding the value of a property, please contact us for a free consultation.
431 Redstone VW NE Calgary, AB T3N0M9
Want to know what your home might be worth? Contact us for a FREE valuation!

Our team is ready to help you sell your home for the highest possible price ASAP
Key Details
Sold Price $395,000
Property Type Townhouse
Sub Type Row/Townhouse
Listing Status Sold
Purchase Type For Sale
Square Footage 1,436 sqft
Price per Sqft $275
Subdivision Redstone
MLS® Listing ID A2171593
Sold Date 11/13/24
Style 3 Storey
Bedrooms 2
Full Baths 2
Half Baths 1
Condo Fees $280
Originating Board Calgary
Year Built 2013
Annual Tax Amount $2,176
Tax Year 2024
Lot Size 333 Sqft
Acres 0.01
Property Description
Discover your new home in this delightful 2-bedroom property, perfectly complement with garage. Whether you're a first-time buyer or looking to downsize, this home offers a cozy and welcoming atmosphere in a desirable neighborhood. Two Bedrooms Spacious and filled with natural light, providing a serene retreat. Modern Kitchen is equipped with stainless steel appliances, quartz counter top with ample storage, and a stylish design Inviting Living Area is perfect for relaxing or entertaining, with large windows, and an open layout. Updated Bathroom is featuring contemporary fixtures and a clean, modern aesthetic. Outdoor balcony is a charming barbecues, or enjoying the fresh air. Walking distance to three, parks, public transportation. This home combines comfort, functionality, and style, making it an excellent choice for those seeking a blend of convenience and tranquility. Don't miss out on this unique opportunity!
Schedule your viewing today and make this charming house your new home!
Location
Province AB
County Calgary
Area Cal Zone Ne
Zoning M-2
Direction S
Rooms
Other Rooms 1
Basement None
Interior
Interior Features No Smoking Home
Heating Forced Air
Cooling None
Flooring Vinyl
Fireplaces Type None
Appliance Dishwasher, Electric Range, Refrigerator, Washer/Dryer Stacked
Laundry Laundry Room
Exterior
Parking Features Single Garage Attached
Garage Spaces 1.0
Garage Description Single Garage Attached
Fence None
Community Features Playground, Shopping Nearby, Sidewalks, Street Lights
Amenities Available Day Care, Park
Roof Type Asphalt Shingle
Porch Balcony(s)
Lot Frontage 21.0
Total Parking Spaces 1
Building
Lot Description Other
Foundation Other
Architectural Style 3 Storey
Level or Stories Three Or More
Structure Type None
Others
HOA Fee Include Common Area Maintenance,Maintenance Grounds,Parking,Professional Management,Reserve Fund Contributions,Snow Removal
Restrictions None Known
Ownership Private
Pets Allowed Restrictions
Read Less
GET MORE INFORMATION




