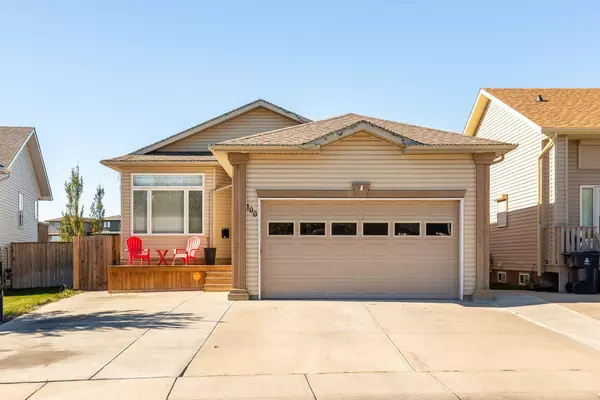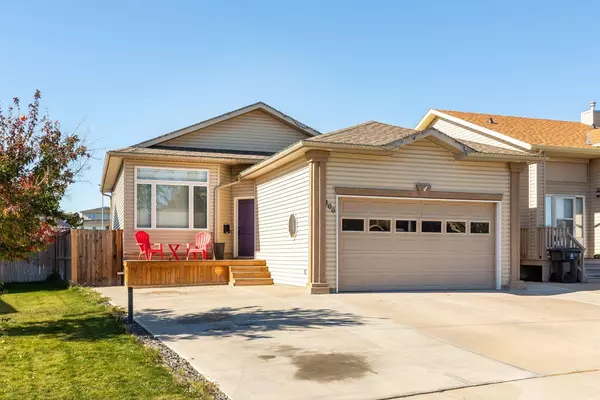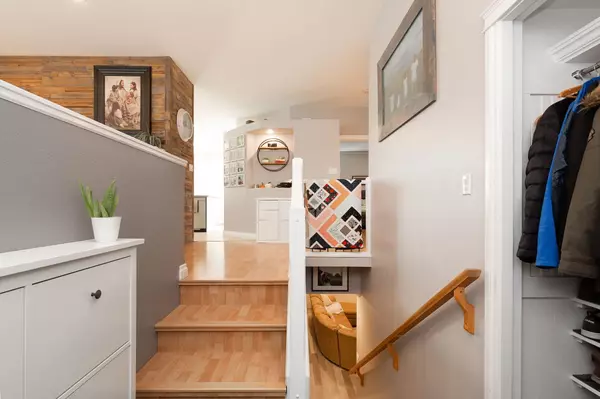For more information regarding the value of a property, please contact us for a free consultation.
100 Blackfoot CIR W Lethbridge, AB T1K 7V6
Want to know what your home might be worth? Contact us for a FREE valuation!

Our team is ready to help you sell your home for the highest possible price ASAP
Key Details
Sold Price $447,000
Property Type Single Family Home
Sub Type Detached
Listing Status Sold
Purchase Type For Sale
Square Footage 1,080 sqft
Price per Sqft $413
Subdivision Indian Battle Heights
MLS® Listing ID A2170196
Sold Date 11/13/24
Style Bi-Level
Bedrooms 4
Full Baths 3
Originating Board Lethbridge and District
Year Built 2002
Annual Tax Amount $3,872
Tax Year 2024
Lot Size 7,056 Sqft
Acres 0.16
Property Description
Welcome to this one of a kind home with so many unique and beautiful updates that you won't find anywhere else! The main floor boasts 2 bedrooms and 2 bathrooms as well as a newly renovated custom kitchen with all the features you've been looking for. From the walk in closet in the master bedroom to the rock climbing wall and loft in the other main floor bedroom, there are custom touches at every turn. The bright basement greets you with a spacious family room with beautiful storage cabinets and book shelves and a stone fireplace for those cool winter days. A built in home theatre system makes this space great for entertaining and hangouts! The basement features 2 more bedrooms, one of which has custom built in desks which makes a great office or could be part of an awesome bedroom as well as one full bathroom. The fully finished laundry and storage area add more beauty to this space. The outside of the home is even more breathtaking than the inside. The front of the home is maintenance free with an oversized driveway to give you lots of room for parking in addition to the heated double attached garage with storage lockers and a sink. The backyard is huge with a stamped concrete pad and gazebo as well as gravelled space perfect for a trampoline or play area. There are also raised garden beds, raspberries, strawberries and an apple tree. The yard offers so much to enjoy year around. If all of that wasn't enough, the home is centrally located close to 3 schools, parks and amenities. A great place to raise a family or plan for the next chapter of your life. There is so much to see, call your favourite REALTOR® today and book a private viewing.
Location
Province AB
County Lethbridge
Zoning R-SL
Direction E
Rooms
Other Rooms 1
Basement Finished, Full
Interior
Interior Features Bookcases, Built-in Features, Ceiling Fan(s), Central Vacuum, Closet Organizers, Crown Molding, Granite Counters, High Ceilings, No Smoking Home, Vinyl Windows, Walk-In Closet(s)
Heating Forced Air, Natural Gas
Cooling Central Air
Flooring Laminate, Tile, Vinyl Plank
Fireplaces Number 2
Fireplaces Type Electric, Family Room, Gas
Appliance See Remarks
Laundry In Basement, Laundry Room
Exterior
Parking Features Concrete Driveway, Double Garage Attached, Oversized
Garage Spaces 2.0
Garage Description Concrete Driveway, Double Garage Attached, Oversized
Fence Fenced
Community Features Playground, Schools Nearby, Shopping Nearby
Roof Type Asphalt Shingle
Porch Covered, Deck, Patio, Pergola
Lot Frontage 48.0
Total Parking Spaces 6
Building
Lot Description Landscaped, Standard Shaped Lot
Foundation Poured Concrete
Architectural Style Bi-Level
Level or Stories One
Structure Type Vinyl Siding,Wood Frame
Others
Restrictions None Known
Tax ID 91286847
Ownership Private
Read Less
GET MORE INFORMATION




