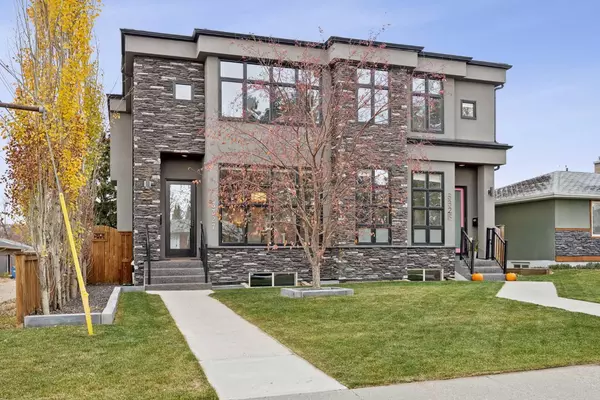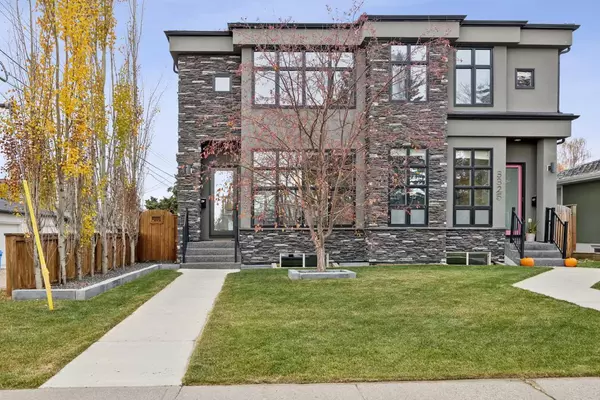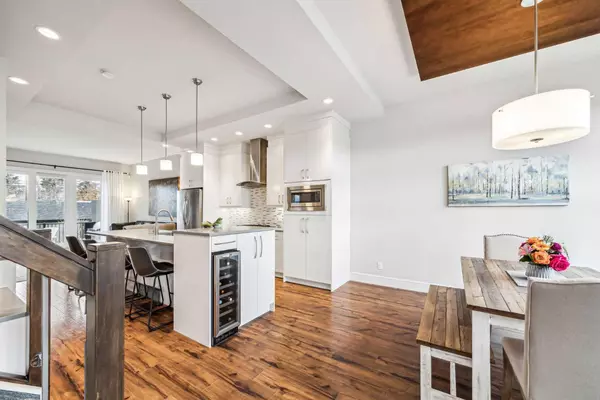For more information regarding the value of a property, please contact us for a free consultation.
3327 44 ST SW Calgary, AB T3E 3R7
Want to know what your home might be worth? Contact us for a FREE valuation!

Our team is ready to help you sell your home for the highest possible price ASAP
Key Details
Sold Price $770,000
Property Type Single Family Home
Sub Type Semi Detached (Half Duplex)
Listing Status Sold
Purchase Type For Sale
Square Footage 1,621 sqft
Price per Sqft $475
Subdivision Glenbrook
MLS® Listing ID A2175551
Sold Date 11/15/24
Style 2 Storey,Side by Side
Bedrooms 3
Full Baths 2
Half Baths 1
Originating Board Calgary
Year Built 2012
Annual Tax Amount $4,335
Tax Year 2024
Lot Size 2,873 Sqft
Acres 0.07
Property Description
*Open house on Saturday Nov 2 and Sunday Nov 3, 11am-2pm* Nestled in the heart of the coveted Glenbrook community, this semi-detached home exudes modern elegance and comfort at every turn. Step through the front entry to be greeted by rich flooring that runs throughout the main level, setting a sophisticated tone. The airy open layout flows effortlessly from room to room, enhanced by central A/C to keep your living spaces comfortable year-round. The kitchen is a true centerpiece, boasting gleaming white cabinetry that contrasts beautifully with the polished quartz countertops. Whether you're preparing an elaborate feast or a simple breakfast, this space caters to every culinary need with grace. Just steps away, the dining area is bathed in natural light streaming from generous south-facing windows, perfect for relaxed meals or lively gatherings. The living room is equally inviting, anchored by a cozy gas fireplace and highlighted by a large patio door that opens to a sprawling deck. Equipped with a BBQ gas line, this outdoor space makes entertaining effortless, while the low-maintenance landscaping ensures you can enjoy more leisure time. Upstairs, you'll find three spacious bedrooms, each designed to be a private retreat. The primary suite is a showstopper, featuring a spa-like ensuite with dual sinks, a sumptuous tub, and a glass-enclosed shower, perfect for unwinding after a long day. Convenience is at the forefront with an upstairs laundry room and a well-appointed 4-piece bath completing this level. The basement remains undeveloped, offering a blank canvas to tailor this home even further to your needs. The detached double garage adds to the convenience and functionality, making this property a true gem in Glenbrook—a must-see for those looking for style, comfort, and location!
Location
Province AB
County Calgary
Area Cal Zone W
Zoning R-CG
Direction E
Rooms
Other Rooms 1
Basement Full, Unfinished
Interior
Interior Features Built-in Features, Double Vanity, High Ceilings, Kitchen Island, Open Floorplan, Quartz Counters, Recessed Lighting, Separate Entrance, Storage, Vinyl Windows, Walk-In Closet(s)
Heating Forced Air, Natural Gas
Cooling Central Air
Flooring Carpet, Laminate, Tile
Fireplaces Number 1
Fireplaces Type Gas
Appliance Central Air Conditioner, Dishwasher, Dryer, Garage Control(s), Gas Range, Microwave, Range Hood, Refrigerator, Washer, Window Coverings, Wine Refrigerator
Laundry Laundry Room, Upper Level
Exterior
Parking Features Double Garage Detached, Oversized
Garage Spaces 2.0
Garage Description Double Garage Detached, Oversized
Fence Fenced
Community Features Park, Playground, Schools Nearby
Roof Type Asphalt Shingle
Porch Deck
Lot Frontage 25.0
Total Parking Spaces 2
Building
Lot Description Back Lane, Corner Lot, Lawn, Low Maintenance Landscape, No Neighbours Behind
Foundation Poured Concrete
Architectural Style 2 Storey, Side by Side
Level or Stories Two
Structure Type Stone,Stucco,Wood Frame,Wood Siding
Others
Restrictions None Known
Tax ID 95245192
Ownership Private
Read Less
GET MORE INFORMATION




