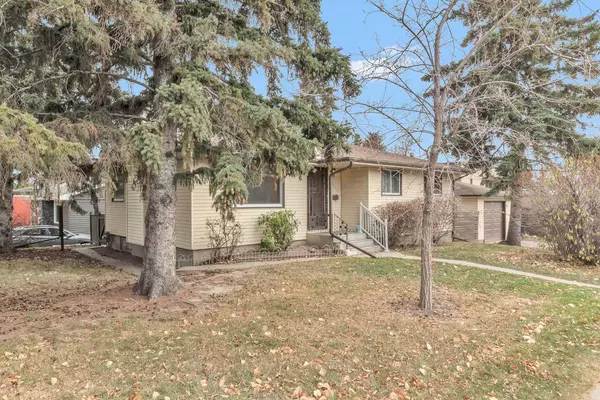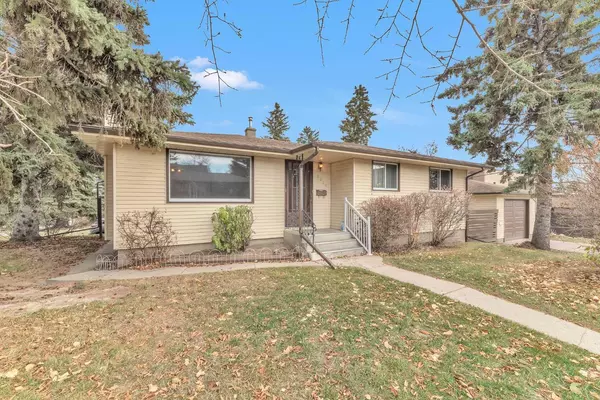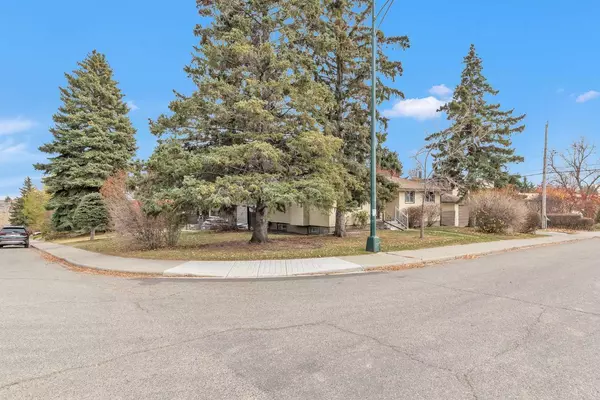For more information regarding the value of a property, please contact us for a free consultation.
3016 9 ST NW Calgary, AB T2K 1G5
Want to know what your home might be worth? Contact us for a FREE valuation!

Our team is ready to help you sell your home for the highest possible price ASAP
Key Details
Sold Price $790,000
Property Type Single Family Home
Sub Type Detached
Listing Status Sold
Purchase Type For Sale
Square Footage 1,041 sqft
Price per Sqft $758
Subdivision Cambrian Heights
MLS® Listing ID A2177424
Sold Date 11/15/24
Style Bungalow
Bedrooms 5
Full Baths 2
Originating Board Calgary
Year Built 1958
Annual Tax Amount $3,830
Tax Year 2024
Lot Size 5,069 Sqft
Acres 0.12
Property Description
Welcome to the Desirable Community of Cambrian Heights, Great Inner City Home, On a Corner Lot, Close to all Amenities, Confederation Park, Calgary Winter Club, SAIT College, University of Calgary, Foothills Medical Centre, walking distance to schools, shopping, transportation and more. This Home, sits on a 50' X 103' lot, with excellent potential for redevelopment or renovation. This Home is mostly original, with main floor consisting of a Kitchen, Dining Room open to Living Room with a Wood Burning Fireplace, 3 Bedrooms and a 4 Piece Bath. The Lower area of this home has a Family Room, 2 Bedrooms, (not egress windows) Laundry Area, Storage or Workshop and a 3 Piece Bath. Exterior of Home is Well Maintained, Landscaped & Fenced. Oversize Single Detached Garage, completes this package. Call today for your Private Viewing!
Location
Province AB
County Calgary
Area Cal Zone Cc
Zoning R-CG
Direction W
Rooms
Basement Finished, Full
Interior
Interior Features No Animal Home, No Smoking Home, Separate Entrance
Heating Forced Air, Natural Gas
Cooling None
Flooring Carpet, Hardwood, Linoleum
Fireplaces Number 1
Fireplaces Type Brick Facing, Living Room, Wood Burning
Appliance Dishwasher, Dryer, Electric Stove, Washer, Window Coverings
Laundry In Basement
Exterior
Parking Features On Street, Single Garage Detached
Garage Spaces 1.0
Garage Description On Street, Single Garage Detached
Fence Fenced
Community Features Park, Playground, Schools Nearby, Shopping Nearby, Street Lights, Walking/Bike Paths
Roof Type Asphalt Shingle
Porch Other
Lot Frontage 49.87
Total Parking Spaces 2
Building
Lot Description Back Lane, Corner Lot, Landscaped, Rectangular Lot
Foundation Poured Concrete
Architectural Style Bungalow
Level or Stories One
Structure Type Vinyl Siding,Wood Frame
Others
Restrictions None Known
Tax ID 95160448
Ownership Private
Read Less



