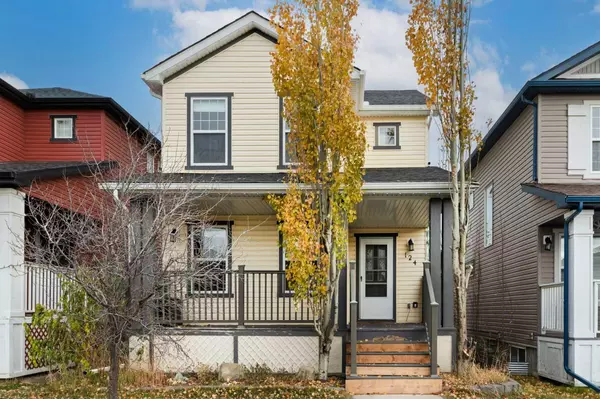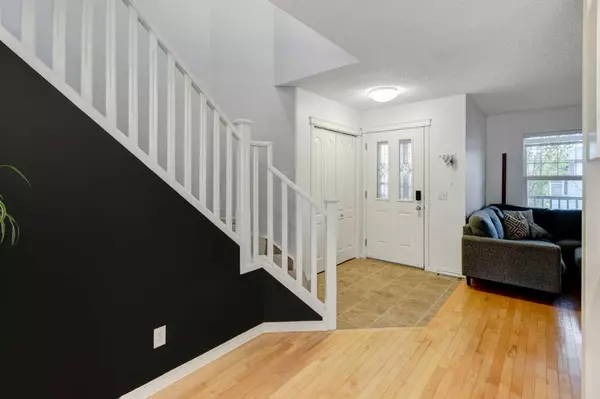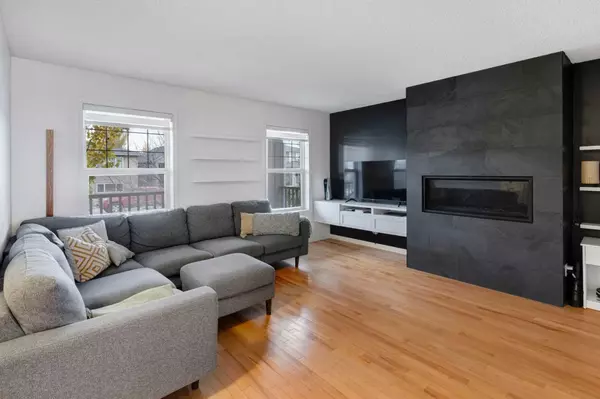For more information regarding the value of a property, please contact us for a free consultation.
124 Sagewood GRV SW Airdrie, AB T4B 3B2
Want to know what your home might be worth? Contact us for a FREE valuation!

Our team is ready to help you sell your home for the highest possible price ASAP
Key Details
Sold Price $569,000
Property Type Single Family Home
Sub Type Detached
Listing Status Sold
Purchase Type For Sale
Square Footage 1,476 sqft
Price per Sqft $385
Subdivision Sagewood
MLS® Listing ID A2177459
Sold Date 11/17/24
Style 2 Storey
Bedrooms 4
Full Baths 3
Half Baths 1
Originating Board Calgary
Year Built 2005
Annual Tax Amount $3,478
Tax Year 2024
Lot Size 3,773 Sqft
Acres 0.09
Property Description
This spacious 2-storey home is ideally located just steps away from scenic ponds and walking paths—perfect for family outings, morning jogs, or a peaceful stroll. With 3 bedrooms upstairs, including a master suite with a private ensuite, this home offers both comfort and convenience. The upper floor also includes an additional full bathroom and a laundry area. The main floor boasts an open-concept design that seamlessly blends the living, dining, and kitchen areas, providing a great space for family gatherings and entertaining. The fully finished basement adds even more flexibility, with room to accommodate extended family, create a home office, or build the ultimate entertainment space. This walkout home offers easy access to the backyard, making it ideal for outdoor activities. The double detached garage ensures ample storage and parking. At a price point under $600K, this home provides an incredible opportunity to live in a fantastic neighborhood, just steps away from nature, and offers plenty of space for a growing family. Don't miss out on this perfect blend of comfort, convenience, and value!
Location
Province AB
County Airdrie
Zoning DC-12-A
Direction W
Rooms
Other Rooms 1
Basement Separate/Exterior Entry, Finished, Full, Walk-Out To Grade
Interior
Interior Features Open Floorplan
Heating Fireplace(s), Forced Air, Natural Gas
Cooling None
Flooring Carpet, Ceramic Tile, Hardwood, Linoleum
Fireplaces Number 2
Fireplaces Type Basement, Gas, Living Room
Appliance Bar Fridge, Dishwasher, Electric Stove, Garage Control(s), Range Hood, Refrigerator, Washer/Dryer, Window Coverings
Laundry Laundry Room, Upper Level
Exterior
Parking Features Double Garage Detached
Garage Spaces 2.0
Garage Description Double Garage Detached
Fence Fenced
Community Features Playground, Schools Nearby, Sidewalks, Street Lights, Walking/Bike Paths
Roof Type Asphalt Shingle
Porch Balcony(s), Deck, Patio
Lot Frontage 30.02
Total Parking Spaces 2
Building
Lot Description Back Lane, Rectangular Lot
Foundation Poured Concrete
Architectural Style 2 Storey
Level or Stories Two
Structure Type Vinyl Siding,Wood Frame
Others
Restrictions Utility Right Of Way
Tax ID 93052309
Ownership Private
Read Less
GET MORE INFORMATION




