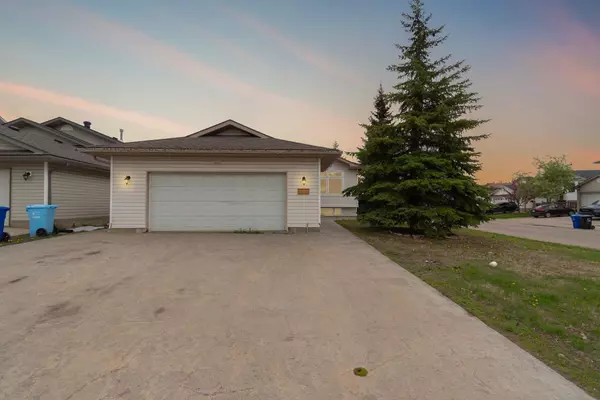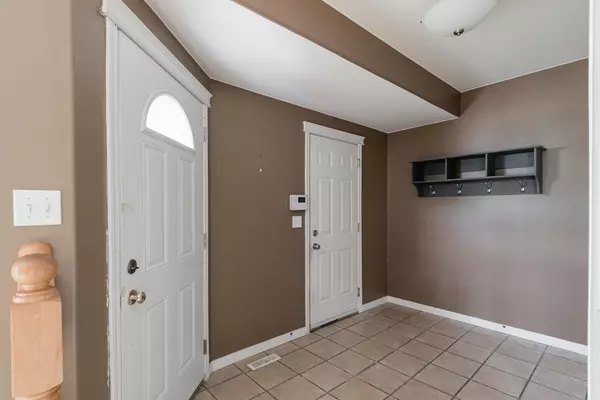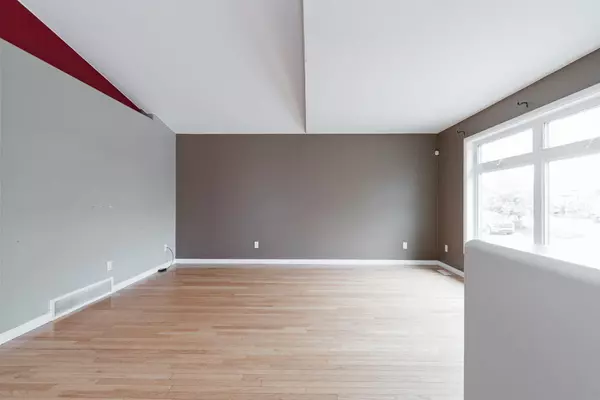For more information regarding the value of a property, please contact us for a free consultation.
118 Laffont WAY Fort Mcmurray, AB T9K 2P9
Want to know what your home might be worth? Contact us for a FREE valuation!

Our team is ready to help you sell your home for the highest possible price ASAP
Key Details
Sold Price $386,000
Property Type Single Family Home
Sub Type Detached
Listing Status Sold
Purchase Type For Sale
Square Footage 1,210 sqft
Price per Sqft $319
Subdivision Timberlea
MLS® Listing ID A2165347
Sold Date 11/18/24
Style Bungalow
Bedrooms 5
Full Baths 3
Originating Board Fort McMurray
Year Built 2003
Annual Tax Amount $2,701
Tax Year 2024
Lot Size 9,543 Sqft
Acres 0.22
Property Description
Welcome to 118 Laffont Way: This bungalow sits on a MASSIVE 9,543 sq/ft CORNER LOT with a gravel RV parking pad and offers plenty of space for all your outdoor toys and vehicles. With five bedrooms, three bathrooms, and an oversized attached 26x24 garage, this home is perfect for those who need extra storage and parking. The front driveway can accommodate parking for 3, with additional parking available in the garage.
The main living space features an open concept design with vaulted ceilings and hardwood floors throughout. The primary bedroom boasts a walk-in closet and a three-piece ensuite bathroom, while two additional bedrooms with carpet are located on the main floor. A four-piece bathroom is conveniently situated at the beginning of the hall for guests.
The fully developed lower level offers a spacious family room with a natural gas fireplace, two more bedrooms, a three-piece bathroom, and a laundry area in the utility room.
Schedule a tour today and discover all the space and convenience this home has to offer.
Location
Province AB
County Wood Buffalo
Area Fm Nw
Zoning R1
Direction W
Rooms
Other Rooms 1
Basement Finished, Full
Interior
Interior Features Kitchen Island, Laminate Counters, No Smoking Home, Open Floorplan, Pantry, Sump Pump(s), Vaulted Ceiling(s), Vinyl Windows, Walk-In Closet(s)
Heating Forced Air, Natural Gas
Cooling Central Air
Flooring Carpet, Hardwood
Fireplaces Number 1
Fireplaces Type Basement, Gas
Appliance See Remarks
Laundry In Basement
Exterior
Parking Features Additional Parking, Concrete Driveway, Double Garage Attached, Driveway, Front Drive, Garage Door Opener, Garage Faces Front, Heated Garage, Insulated, Parking Pad, RV Access/Parking, RV Gated, Side By Side
Garage Spaces 2.0
Garage Description Additional Parking, Concrete Driveway, Double Garage Attached, Driveway, Front Drive, Garage Door Opener, Garage Faces Front, Heated Garage, Insulated, Parking Pad, RV Access/Parking, RV Gated, Side By Side
Fence Fenced
Community Features Park, Playground, Schools Nearby, Shopping Nearby, Sidewalks, Street Lights
Roof Type Asphalt Shingle
Porch Deck
Lot Frontage 54.63
Total Parking Spaces 5
Building
Lot Description Back Yard, Corner Lot, Few Trees, Front Yard, Lawn, Landscaped, Underground Sprinklers
Foundation Poured Concrete
Architectural Style Bungalow
Level or Stories One
Structure Type Vinyl Siding,Wood Frame
Others
Restrictions None Known
Tax ID 92012308
Ownership Bank/Financial Institution Owned
Read Less
GET MORE INFORMATION




