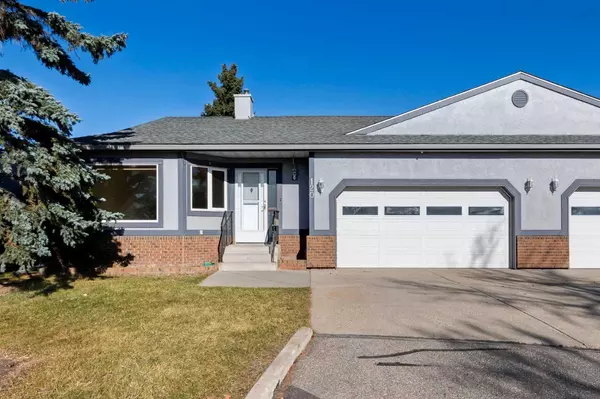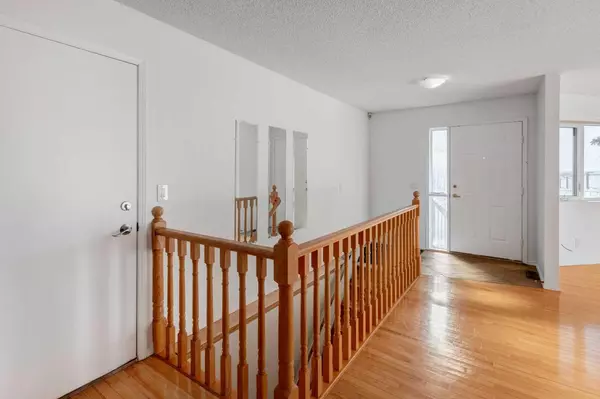For more information regarding the value of a property, please contact us for a free consultation.
120 Norquay HTS NW Calgary, AB T2K 6H4
Want to know what your home might be worth? Contact us for a FREE valuation!

Our team is ready to help you sell your home for the highest possible price ASAP
Key Details
Sold Price $565,000
Property Type Single Family Home
Sub Type Semi Detached (Half Duplex)
Listing Status Sold
Purchase Type For Sale
Square Footage 1,535 sqft
Price per Sqft $368
Subdivision North Haven
MLS® Listing ID A2175027
Sold Date 11/18/24
Style Bungalow,Side by Side
Bedrooms 3
Full Baths 3
Condo Fees $643
Originating Board Calgary
Year Built 1989
Annual Tax Amount $3,356
Tax Year 2024
Property Description
House shopping today, packing tomorrow… Welcome to this immaculate semi-detached Bungalow, boasting fabulous northern & southern VIEWS, a Walkout Basement, Double Attached Garage, and MOVE-IN READY! Nestled in a fantastic 50+ complex known for its great Clubhouse and location, with mature trees and an expansive driveway that offer great curb appeal as you pull up to this home. The Foyer hosts durable tile flooring and nearby closets for tucking away coats & shoes. Rich hardwood flows into the massive Living Room & Dining Room space where you'll appreciate the abundance of sunlight through the triple pane windows! This open-concept Kitchen features endless cabinet & cupboard space, SS appliances, a large cupboard style Pantry, and a thoughtful window above the sink making dish duty less of a chore. There's a versatile Breakfast Nook off the Kitchen that steps outside to a big Balcony with great northern views of downtown just past the tree line. The Primary Bedroom is perfectly tucked-away down the hall for privacy, with a huge Walk-In Closet & 4-pc Ensuite with linoleum floors and a soaker tub / shower combo. Completing this main level is a modern tiled 3-pc Powder Room with a walk-in shower, your main floor Laundry, and an additional hall + linen closets for added storage and organization. A fully finished WALKOUT Basement awaits downstairs, w/ cozy carpeted floors, upgraded lighting, and wall-to-wall windows to let the light shine in. The giant Rec Room offers ample opportunity to create the ideal space for YOUR lifestyle, and steps outside to a beautiful landscaped backyard greenspace with a concrete patio, surrounded by colorful trees. The 3rd Bedroom is spacious, hosting a big window and closet, and the 4-pc Bathroom boasts vanity storage and linoleum floors. There's also a large secondary Laundry Room / Utility Room, Storage, and 2 more organized closets on this level! Ready for your life to get easier? Your Condo Fees for this complex include: Professional Management, Insurance, Exterior Maintenance, Landscaping, Snow Removal, Reserve Fund, Clubhouse, Garbage, Recycling, Organics, Water & Sewer. Low-maintenance living is calling your name, book a private showing and come see this incredible home for yourself!
Location
Province AB
County Calgary
Area Cal Zone N
Zoning M-CG
Direction S
Rooms
Other Rooms 1
Basement Full, Walk-Out To Grade
Interior
Interior Features Built-in Features, Central Vacuum, Closet Organizers, Open Floorplan, Pantry, Soaking Tub, Storage, Walk-In Closet(s)
Heating Forced Air
Cooling Central Air
Flooring Carpet, Hardwood, Linoleum, Tile
Appliance Central Air Conditioner, Dishwasher, Dryer, Microwave Hood Fan, Refrigerator, Stove(s), Washer, Window Coverings
Laundry In Basement, Laundry Room, Main Level, Multiple Locations
Exterior
Parking Features Double Garage Attached
Garage Spaces 2.0
Garage Description Double Garage Attached
Fence Partial
Community Features Clubhouse, Shopping Nearby, Sidewalks, Street Lights
Amenities Available Clubhouse
Roof Type Asphalt Shingle
Porch Balcony(s), Patio
Total Parking Spaces 4
Building
Lot Description Back Yard, Front Yard, Landscaped, Many Trees
Foundation Poured Concrete
Architectural Style Bungalow, Side by Side
Level or Stories One
Structure Type Brick,Stucco,Wood Frame
Others
HOA Fee Include Common Area Maintenance,Insurance,Maintenance Grounds,Professional Management,Reserve Fund Contributions,Sewer,Snow Removal,Trash,Water
Restrictions Adult Living,Restrictive Covenant,Utility Right Of Way
Tax ID 95153590
Ownership Private
Pets Allowed Yes
Read Less



