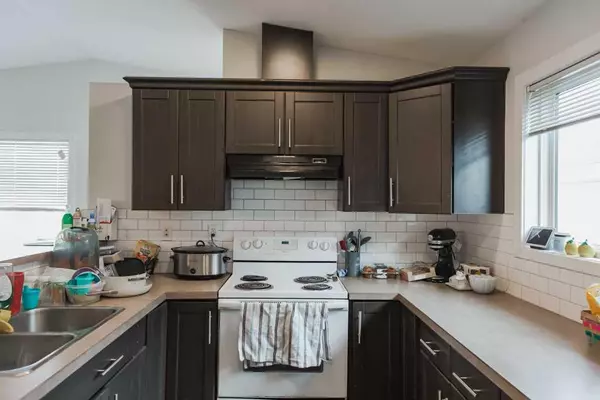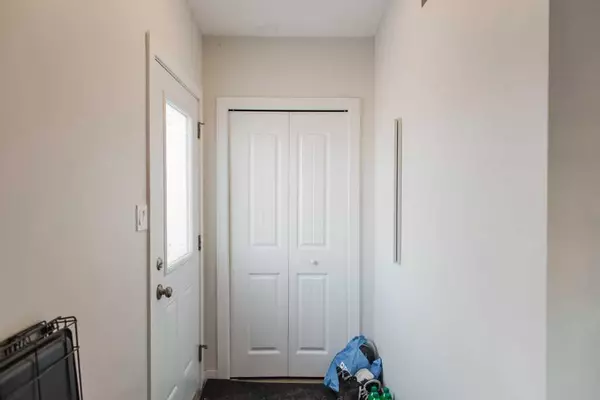For more information regarding the value of a property, please contact us for a free consultation.
11211 98 ST Clairmont, AB T8X5C2
Want to know what your home might be worth? Contact us for a FREE valuation!

Our team is ready to help you sell your home for the highest possible price ASAP
Key Details
Sold Price $384,900
Property Type Single Family Home
Sub Type Detached
Listing Status Sold
Purchase Type For Sale
Square Footage 1,105 sqft
Price per Sqft $348
MLS® Listing ID A2162801
Sold Date 11/18/24
Style Bungalow,Up/Down
Bedrooms 5
Full Baths 3
Originating Board Grande Prairie
Year Built 2012
Annual Tax Amount $2,118
Tax Year 2023
Lot Size 5,369 Sqft
Acres 0.12
Property Description
CASH FLOWING RENOVATED UPDOWN DUPLEX, TOTAL RENT 3150/MONTH WITH TENANTS PAYING THEIR OWN, POWER, GAS TV, AND INTERNET(separate power and gas meters). Bonus HUGE CONCRETE PARKING on the 4-TRUCK PAD. Don't want to be a property manager? No problem continue using the current professional property manager. The roomy upper legal suite has received updated paint, trim and flooring and features an open-concept layout in the kitchen and living room with an eating bar. There are 3 bedrooms and 2 full bathrooms in the upper legal suite including a master bedroom with its own ensuite and walk-in closet. The fully legal 2 bedroom basement legal suite has its own entrance, furnace, hot water tank, and laundry and is fully self-contained. The basement legal suite has two HUGE bedrooms that could each fit a king-sized bed and the living area is wide open and has 9' ceilings! As an added bonus Clairmont is in the county and taxes are 48% less than Grande Prairie. UPPER LEGAL SUITE LEASE ENDS feb 1,2025 and LOWER LEGAL SUITE LEASE ENDS JAN 1 2025. ( INTERIOR PICS ARE SAMPLE FROM SAME PLAN)
Location
Province AB
County Grande Prairie No. 1, County Of
Zoning RR4
Direction SW
Rooms
Other Rooms 1
Basement Full, Suite, Walk-Out To Grade
Interior
Interior Features Breakfast Bar
Heating Forced Air, Natural Gas
Cooling None
Flooring Carpet, Linoleum
Appliance Dishwasher, Electric Stove, Refrigerator, Washer/Dryer
Laundry In Unit
Exterior
Parking Features Parking Pad, RV Access/Parking
Garage Description Parking Pad, RV Access/Parking
Fence Partial
Community Features Park, Playground, Schools Nearby, Sidewalks, Street Lights
Roof Type Asphalt Shingle
Porch None
Lot Frontage 44.95
Exposure SW
Total Parking Spaces 4
Building
Lot Description See Remarks
Foundation ICF Block, Poured Concrete
Architectural Style Bungalow, Up/Down
Level or Stories Bi-Level
Structure Type Concrete,Wood Frame
Others
Restrictions Architectural Guidelines
Tax ID 94271361
Ownership Private
Read Less



