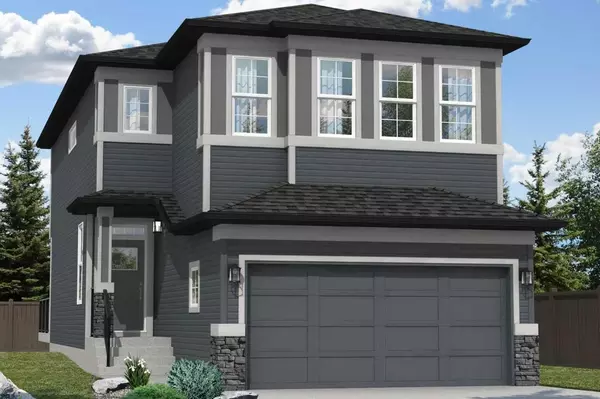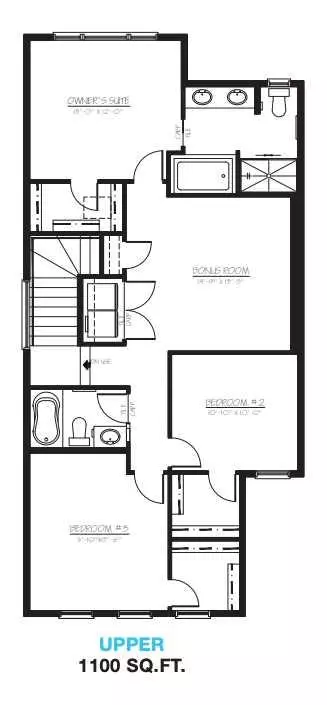For more information regarding the value of a property, please contact us for a free consultation.
70 Belmont Passage SW Calgary, AB T0L0X0
Want to know what your home might be worth? Contact us for a FREE valuation!

Our team is ready to help you sell your home for the highest possible price ASAP
Key Details
Sold Price $775,000
Property Type Single Family Home
Sub Type Detached
Listing Status Sold
Purchase Type For Sale
Square Footage 1,948 sqft
Price per Sqft $397
Subdivision Belmont
MLS® Listing ID A2177472
Sold Date 11/18/24
Style 2 Storey
Bedrooms 4
Full Baths 3
Half Baths 1
Originating Board Calgary
Year Built 2024
Annual Tax Amount $1,109
Tax Year 2024
Lot Size 3,369 Sqft
Acres 0.08
Property Description
Welcome to this stunning front-garage home in the desirable Southwest community of Belmont! Step into a modern kitchen featuring stainless steel appliances, ample counter space, a gas range with a hood fan, and sleek 42” cabinetry—ideal for culinary adventures and entertaining. Upstairs, discover three spacious bedrooms, a large bonus room, and a luxurious 5-piece ensuite in the primary bedroom, creating a perfect retreat to unwind. The fully finished legal basement offers a one-bedroom secondary legal suite complete with a full bath, separate laundry, and private entrance—perfect for extended family. Photos are representative.
Location
Province AB
County Calgary
Area Cal Zone S
Zoning R-G
Direction W
Rooms
Other Rooms 1
Basement Finished, Full, Suite
Interior
Interior Features Double Vanity, Kitchen Island, No Animal Home, No Smoking Home, Pantry, Separate Entrance, Soaking Tub, Stone Counters, Walk-In Closet(s)
Heating Forced Air, Natural Gas
Cooling None
Flooring Carpet, Ceramic Tile, Hardwood
Fireplaces Number 1
Fireplaces Type Decorative, Electric
Appliance Dishwasher, Microwave, Range, Refrigerator
Laundry Upper Level
Exterior
Parking Features Double Garage Attached
Garage Spaces 2.0
Garage Description Double Garage Attached
Fence None
Community Features Park, Playground, Shopping Nearby, Sidewalks, Street Lights
Roof Type Asphalt Shingle
Porch Deck
Lot Frontage 29.33
Total Parking Spaces 4
Building
Lot Description Back Yard
Foundation Poured Concrete
Architectural Style 2 Storey
Level or Stories Three Or More
Structure Type Stone,Vinyl Siding,Wood Frame
New Construction 1
Others
Restrictions Easement Registered On Title,Restrictive Covenant,Utility Right Of Way
Tax ID 95129258
Ownership Private
Read Less
GET MORE INFORMATION




