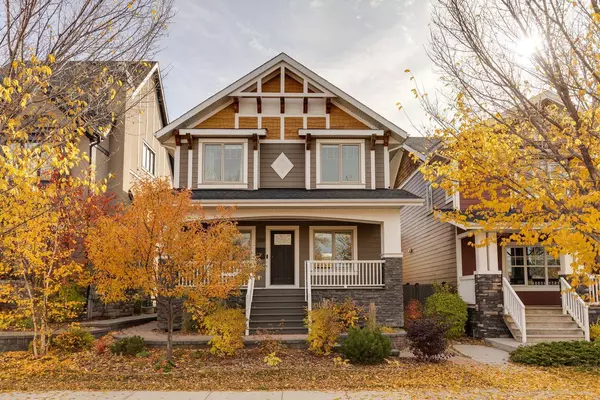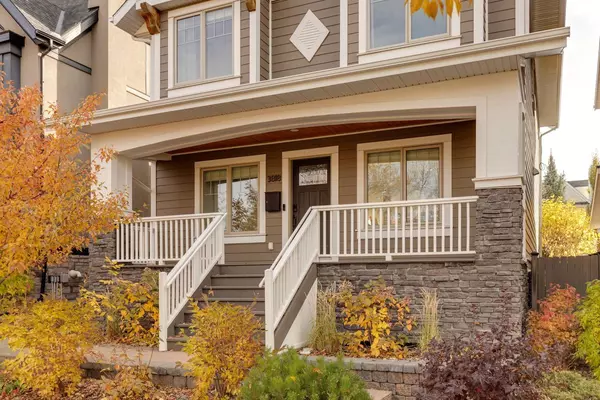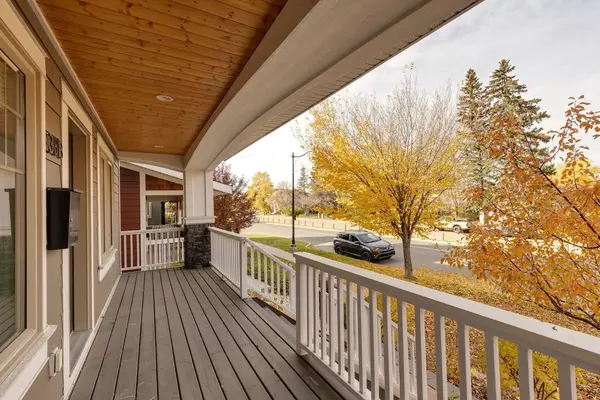For more information regarding the value of a property, please contact us for a free consultation.
3818 Sarcee RD SW Calgary, AB T3E 7W9
Want to know what your home might be worth? Contact us for a FREE valuation!

Our team is ready to help you sell your home for the highest possible price ASAP
Key Details
Sold Price $1,160,000
Property Type Single Family Home
Sub Type Detached
Listing Status Sold
Purchase Type For Sale
Square Footage 2,111 sqft
Price per Sqft $549
Subdivision Currie Barracks
MLS® Listing ID A2173390
Sold Date 11/18/24
Style 2 Storey
Bedrooms 4
Full Baths 3
Half Baths 1
Originating Board Calgary
Year Built 2011
Annual Tax Amount $5,905
Tax Year 2024
Lot Size 3,939 Sqft
Acres 0.09
Property Description
Inner-city living at its finest in the prestigious community of Currie Barracks. This home has lovely curb appeal with its meticulous landscaping and cozy front porch. Featuring 4 bedrooms and over 3,150 sq ft of total living space, there's room for everyone to spread out. Upon entry you'll notice that the home is drenched in natural light and showcases stunning hardwood floors. Entertain in the open concept main floor with a spacious dining room, complete with coffered ceiling and roomy living area featuring gorgeous built-ins anchoring the stone surround gas fireplace. 12' wide patio doors lead to your private back deck extending the area for entertaining. Culinary enthusiasts will love the gourmet kitchen showcasing top of the line Jenn-Air appliances including gas stove top and built-in wall oven/microwave. Ample cabinet and counter space ensure optimal storage and work space while an expansive centre island offers a great area for loved ones to gather around. Across from the kitchen is a private den, ideal for a home office and an adjacent laundry/mudroom. As you ascend to the second level you'll be greeted with a full bathroom and three generous bedrooms, including the primary retreat. The serene primary is separate from the other two bedrooms and showcases vaulted ceilings and lavish 5pc ensuite complete with in-floor heat, marbled porcelain tile, glass enclosed shower, and relaxing soaker tub. The fully developed lower presents plush carpets, a massive rec room, complete with wet bar, full bathroom and fourth bedroom, ideal for guests or teens. The backdoor is an incredible retreat with gorgeous landscaping, raised gardens, multi-zone U/G irrigation and an oversized double detached garage. The low maintenance composite deck ensures outdoor dining can be enjoyed for years to come. Throughout the home you'll find in-ceiling speakers and home is equipped with a water softener. This enticing home is priced at an exceptional value and is a master planned community five minutes from Mount Royal University, with parks, recreation and other intermediate schools all within a few minutes reach.
Location
Province AB
County Calgary
Area Cal Zone W
Zoning DC
Direction NW
Rooms
Other Rooms 1
Basement Finished, Full
Interior
Interior Features Bookcases, Built-in Features, Double Vanity, High Ceilings, Open Floorplan, Quartz Counters, Soaking Tub, Storage, Vaulted Ceiling(s), Walk-In Closet(s), Wired for Sound
Heating In Floor, Forced Air, Natural Gas
Cooling Central Air
Flooring Carpet, Hardwood, Tile
Fireplaces Number 1
Fireplaces Type Gas
Appliance Bar Fridge, Built-In Oven, Dishwasher, Dryer, Gas Cooktop, Microwave, Refrigerator, Washer, Water Softener
Laundry Main Level
Exterior
Parking Features Double Garage Detached
Garage Spaces 2.0
Garage Description Double Garage Detached
Fence Fenced
Community Features Park, Playground, Sidewalks, Street Lights
Roof Type Asphalt Shingle
Porch Deck, Front Porch
Lot Frontage 33.96
Total Parking Spaces 2
Building
Lot Description Back Lane, Back Yard, Lawn, Garden, Interior Lot, Landscaped, Underground Sprinklers, Rectangular Lot, Treed
Foundation Poured Concrete
Architectural Style 2 Storey
Level or Stories Two
Structure Type Vinyl Siding,Wood Frame
Others
Restrictions None Known
Tax ID 95000691
Ownership Private
Read Less



