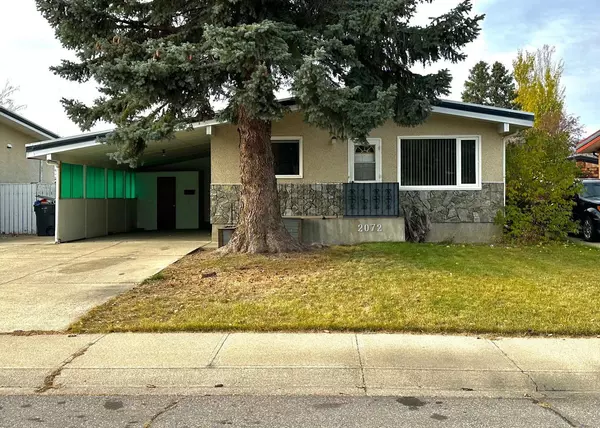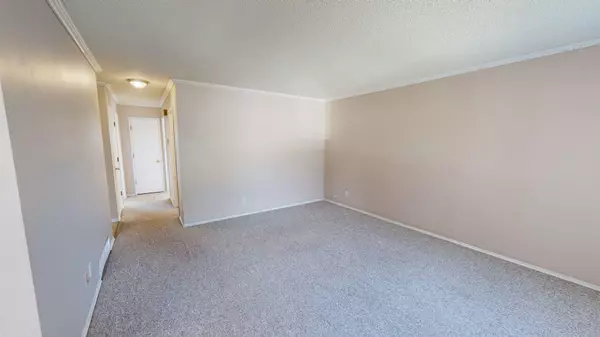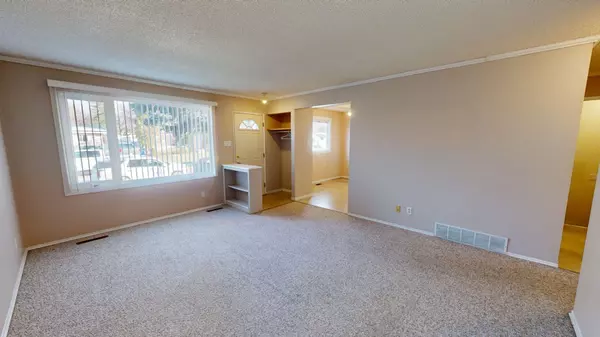For more information regarding the value of a property, please contact us for a free consultation.
2072 19 ST N Lethbridge, AB T1H4B2
Want to know what your home might be worth? Contact us for a FREE valuation!

Our team is ready to help you sell your home for the highest possible price ASAP
Key Details
Sold Price $275,000
Property Type Single Family Home
Sub Type Detached
Listing Status Sold
Purchase Type For Sale
Square Footage 895 sqft
Price per Sqft $307
Subdivision Winston Churchill
MLS® Listing ID A2163483
Sold Date 11/18/24
Style Bungalow
Bedrooms 3
Full Baths 2
Originating Board Lethbridge and District
Year Built 1972
Annual Tax Amount $2,767
Tax Year 2024
Lot Size 6,443 Sqft
Acres 0.15
Property Description
Welcome to this great home in the sought-after Winston Churchill neighborhood of North Lethbridge. The main floor features 895 sq ft of living space with 2 spacious bedrooms and 1 full bathroom. The nice open layout that offers a cozy living room, a functional kitchen, and dining space, making it perfect for first-time homebuyers or small families.
Downstairs, you'll find an 841 sq ft illegal suite with 1 bedroom and 1 bathroom. This additional space provides flexibility for rental income or extended family living. The suite has its own kitchen, living area, and separate entrance, offering a great opportunity for investors looking for a revenue property.
The large yard is ideal for outdoor activities, gardening, or relaxing in your own private space. The property also features a carport and room for 3 more vehicles in your driveway. Conveniently located near schools, parks, and shopping, this home is an excellent investment in a prime location. Call your favourite REALTOR® today to book a showing.
Location
Province AB
County Lethbridge
Zoning R-L
Direction E
Rooms
Basement Finished, Full, Suite
Interior
Interior Features No Animal Home
Heating Forced Air
Cooling None
Flooring Carpet, Linoleum
Appliance Refrigerator, Stove(s), Washer/Dryer
Laundry In Basement
Exterior
Parking Features Attached Carport
Garage Description Attached Carport
Fence Fenced
Community Features Schools Nearby, Shopping Nearby, Sidewalks
Roof Type Tar/Gravel
Porch Front Porch
Lot Frontage 50.0
Total Parking Spaces 4
Building
Lot Description Back Lane
Foundation Poured Concrete
Architectural Style Bungalow
Level or Stories One
Structure Type Stucco
Others
Restrictions None Known
Tax ID 91509760
Ownership Private
Read Less



