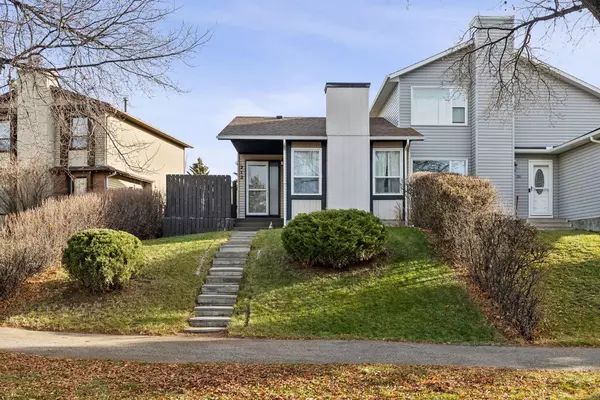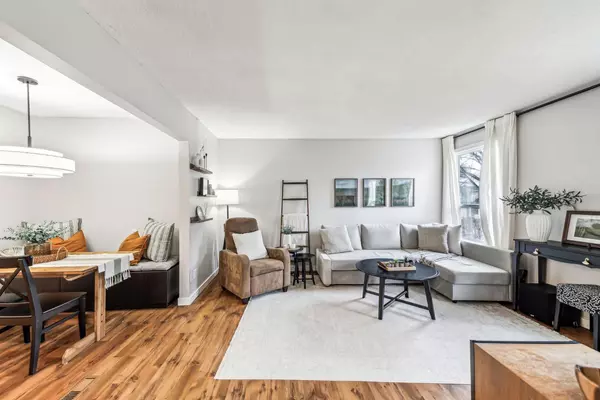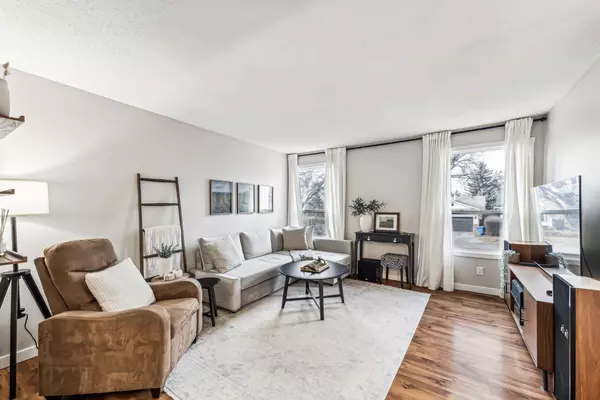For more information regarding the value of a property, please contact us for a free consultation.
212 Deerview DR SE Calgary, AB T2J 6H2
Want to know what your home might be worth? Contact us for a FREE valuation!

Our team is ready to help you sell your home for the highest possible price ASAP
Key Details
Sold Price $430,000
Property Type Townhouse
Sub Type Row/Townhouse
Listing Status Sold
Purchase Type For Sale
Square Footage 867 sqft
Price per Sqft $495
Subdivision Deer Ridge
MLS® Listing ID A2177987
Sold Date 11/18/24
Style Bungalow,Side by Side
Bedrooms 2
Full Baths 1
Originating Board Calgary
Year Built 1981
Annual Tax Amount $2,166
Tax Year 2024
Lot Size 3,013 Sqft
Acres 0.07
Property Description
Exceptional Value in a Desirable Community!
Discover the charm of bungalow living in this meticulously maintained home, located in a welcoming and mature neighborhood. Ideal for downsizers, growing families, first-time buyers, and savvy investors—without the burden of condo fees!
As you step inside, you'll be greeted by a spacious family room that offers plenty of room for various furniture arrangements. The inviting living room seamlessly flows into a generous dining area, perfect for entertaining friends and family.
The kitchen is a chef's delight, featuring ample counter space, abundant cabinetry, a stylish backsplash, and a coveted window above the sink that fills the space with natural light.
Continuing down the hall, you'll find a beautifully updated 4-piece bathroom with a modern vanity and flooring, along with a cozy guest room. The oversized primary bedroom boasts an abundance of closet space with a MASSIVE WALK-IN CLOSET, and overlooks the sunny backyard. This versatile space could easily be converted into a third bedroom if desired.
The upper level showcases durable, easy-to-maintain laminate flooring throughout, recently refreshed with a fresh coat of paint. With NEW WINDOWS, and an impeccably well maintained home, this home is move-in ready without extra investment required!
Head down to the developed basement, where you'll discover a vast recreation area ideal for entertaining or playtime for the kids. Additionally, there's a flexible office space perfect for remote work, gaming, or study. The laundry room offers plenty of extra storage and features a high-efficiency furnace for added comfort.
Step outside to a convenient side deck, perfect for relaxing on warm summer days. The backyard oasis is a true highlight, featuring garden beds and a versatile concrete pad that can serve as an additional patio or parking space. Plus, the roof was replaced in 2018 for peace of mind.
Nestled in Deer Ridge, this property benefits from a mature urban canopy and quick access to Mallard Point and SIKOME LAKE in FISH CREEK PARK. Enjoy the convenience of shopping, dining, and THREE different schools and daycares — all just a short walk away.
Don't miss out on this incredible opportunity in a prime location!
Location
Province AB
County Calgary
Area Cal Zone S
Zoning M-CG
Direction W
Rooms
Basement Finished, Full
Interior
Interior Features No Smoking Home, Walk-In Closet(s)
Heating Forced Air
Cooling None
Flooring Carpet, Laminate
Appliance Dishwasher, Electric Stove, Freezer, Microwave Hood Fan, Refrigerator, Washer/Dryer
Laundry In Basement, Laundry Room
Exterior
Parking Features Off Street, Parking Pad
Garage Description Off Street, Parking Pad
Fence Fenced
Community Features Lake, Playground, Schools Nearby, Shopping Nearby, Walking/Bike Paths
Roof Type Asphalt Shingle
Porch Deck
Lot Frontage 33.63
Total Parking Spaces 1
Building
Lot Description Back Lane, Back Yard, Front Yard
Foundation Poured Concrete
Architectural Style Bungalow, Side by Side
Level or Stories One
Structure Type Concrete,Wood Frame,Wood Siding
Others
Restrictions None Known
Tax ID 94947172
Ownership Private
Read Less



