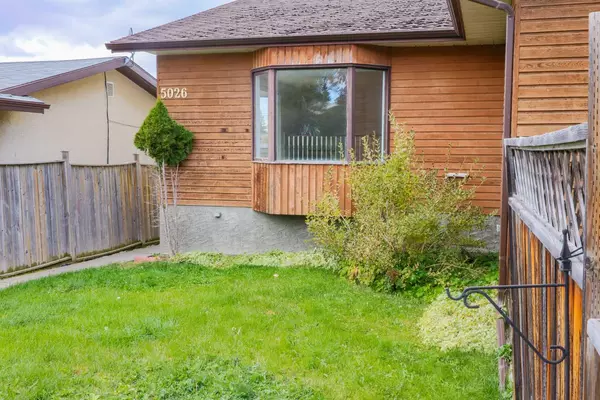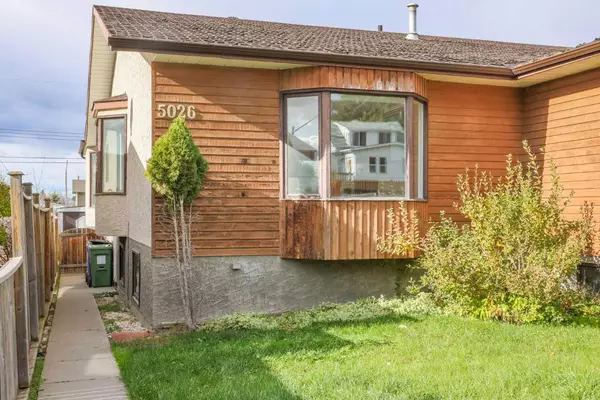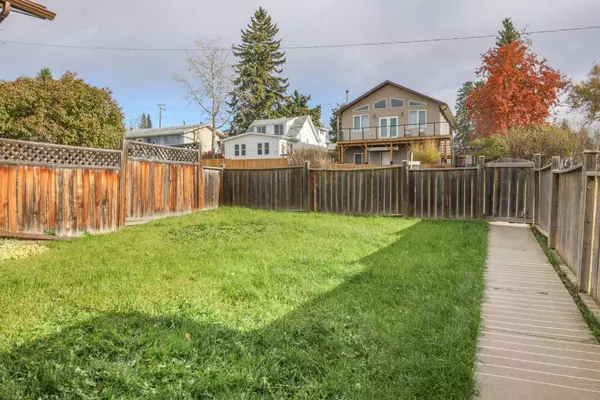For more information regarding the value of a property, please contact us for a free consultation.
5026 52 ST Rocky Mountain House, AB T4T 1L6
Want to know what your home might be worth? Contact us for a FREE valuation!

Our team is ready to help you sell your home for the highest possible price ASAP
Key Details
Sold Price $233,000
Property Type Single Family Home
Sub Type Semi Detached (Half Duplex)
Listing Status Sold
Purchase Type For Sale
Square Footage 2,290 sqft
Price per Sqft $101
MLS® Listing ID A2173022
Sold Date 11/19/24
Style Bi-Level,Side by Side
Bedrooms 4
Full Baths 2
Originating Board Central Alberta
Year Built 1987
Annual Tax Amount $2,400
Tax Year 2024
Lot Size 3,050 Sqft
Acres 0.07
Property Description
This a terrific investment at an affordable price. Freshly painted and new vinyl plank flooring done October 2024. Two bedrooms up and two bedrooms with 2 full bathrooms gives you lots of living space. Walkout basement is convenient if someone wants to rent the basement. Open floor plan kitchen has island and lots of oak cabinets. Large windows provide lots of natural lighting. Centrally located close to shopping, schools and park makes this property so convenient and in walking distance to all amenities.
Location
Province AB
County Clearwater County
Zoning Medium Density Residentia
Direction N
Rooms
Basement Finished, Full, Walk-Out To Grade
Interior
Interior Features Kitchen Island, Laminate Counters, Open Floorplan, Separate Entrance, Storage
Heating Forced Air, Natural Gas
Cooling None
Flooring Ceramic Tile, Linoleum, Vinyl Plank
Appliance Dishwasher, Electric Stove, Microwave, Refrigerator, Washer/Dryer
Laundry Main Level
Exterior
Parking Features Off Street
Garage Description Off Street
Fence Fenced
Community Features Airport/Runway, Fishing, Golf, Playground, Schools Nearby, Shopping Nearby, Sidewalks, Street Lights, Tennis Court(s), Walking/Bike Paths
Utilities Available Cable Available, Electricity Connected, Natural Gas Connected, Garbage Collection
Roof Type Asphalt
Porch None
Lot Frontage 25.0
Total Parking Spaces 2
Building
Lot Description Back Lane, Lawn, Low Maintenance Landscape, Landscaped, Street Lighting, Rectangular Lot
Foundation Wood
Architectural Style Bi-Level, Side by Side
Level or Stories One
Structure Type Stucco,Wood Frame,Wood Siding
Others
Restrictions None Known
Tax ID 84833510
Ownership Private
Read Less



