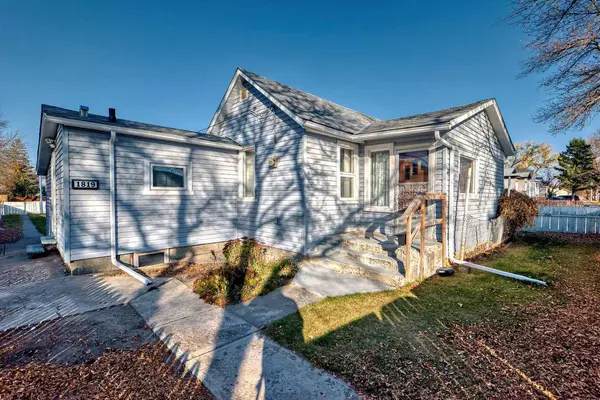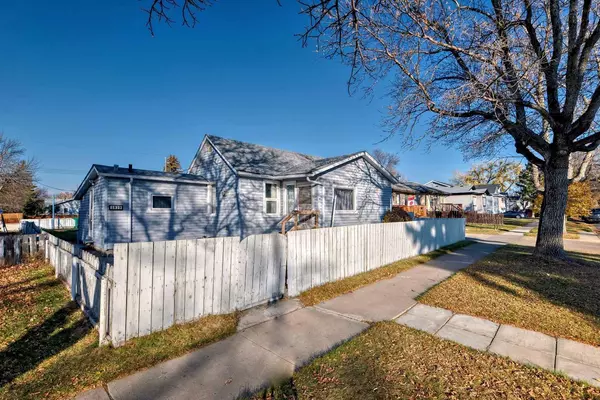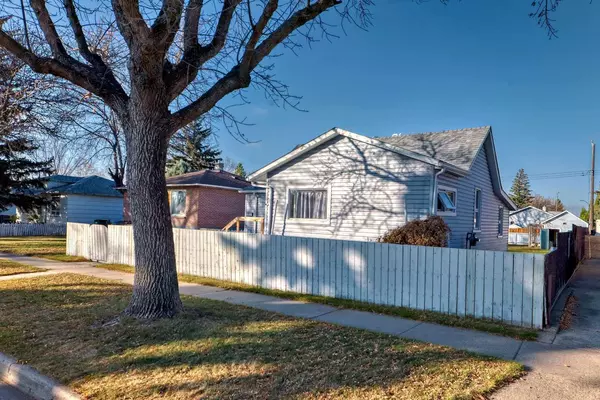For more information regarding the value of a property, please contact us for a free consultation.
1819 6A AVE N Lethbridge, AB T1H 0W4
Want to know what your home might be worth? Contact us for a FREE valuation!

Our team is ready to help you sell your home for the highest possible price ASAP
Key Details
Sold Price $193,000
Property Type Single Family Home
Sub Type Detached
Listing Status Sold
Purchase Type For Sale
Square Footage 837 sqft
Price per Sqft $230
Subdivision Westminster
MLS® Listing ID A2177628
Sold Date 11/19/24
Style Bungalow
Bedrooms 3
Full Baths 1
Originating Board Lethbridge and District
Year Built 1908
Annual Tax Amount $1,501
Tax Year 2024
Lot Size 6,086 Sqft
Acres 0.14
Property Description
Here is a quaint home in the Westminster neighborhood, this 3-bedroom, 1-bathroom home offers incredible value at just $205,000! With a range of thoughtful updates, including a newer roof, updated vinyl siding, replaced vinyl windows, and a modern furnace, this home is ready for someone to add their personal touch and make it their own.
The spacious, oversized lot presents endless possibilities – with plenty of room for a dream shop or garage (buyer to confirm with the city). There is even potential for an infill project, making this property a great investment opportunity.
Located within walking distance to K-12 schools, an outdoor pool, parks, tennis courts, and more, this home is perfectly positioned for families and outdoor enthusiasts alike. Plus, you're just minutes away from bus stops, shopping, and grocery stores, adding to the convenience of this ideal location.
Don't miss out on this fantastic opportunity to create your perfect home! Schedule a showing today with any real estate agent and come see the potential for yourself.
Location
Province AB
County Lethbridge
Zoning R-L(W)
Direction S
Rooms
Basement Partial, Unfinished
Interior
Interior Features Ceiling Fan(s), Double Vanity, Storage, Vinyl Windows
Heating Forced Air, Natural Gas
Cooling None
Flooring Carpet, Linoleum
Appliance Electric Stove, Range Hood, Refrigerator, Washer/Dryer, Window Coverings
Laundry In Hall, In Kitchen, Main Level
Exterior
Parking Features Alley Access, None, On Street
Garage Description Alley Access, None, On Street
Fence Fenced
Community Features Park, Playground, Pool, Schools Nearby, Sidewalks, Street Lights, Tennis Court(s)
Roof Type Asphalt Shingle
Porch None
Lot Frontage 50.0
Exposure S
Total Parking Spaces 2
Building
Lot Description Back Lane, Back Yard, Front Yard, Lawn, Landscaped, Level, Private, Rectangular Lot
Building Description Vinyl Siding, Shed as is/where is
Foundation Poured Concrete
Architectural Style Bungalow
Level or Stories One
Structure Type Vinyl Siding
Others
Restrictions None Known
Tax ID 91328001
Ownership Joint Venture
Read Less



