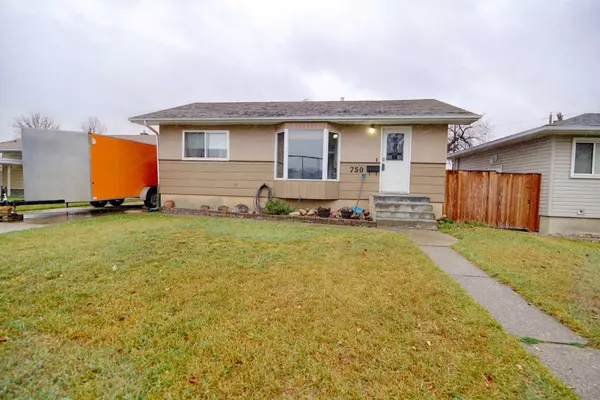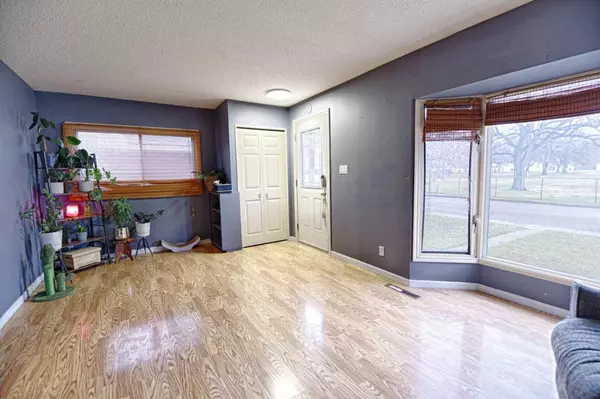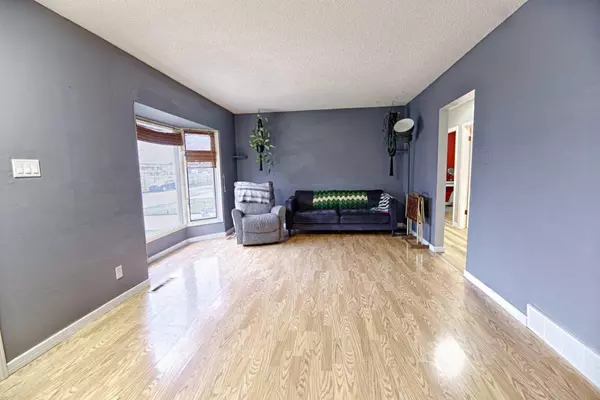For more information regarding the value of a property, please contact us for a free consultation.
750 10 ST N Lethbridge, AB T1H 2E3
Want to know what your home might be worth? Contact us for a FREE valuation!

Our team is ready to help you sell your home for the highest possible price ASAP
Key Details
Sold Price $305,000
Property Type Single Family Home
Sub Type Detached
Listing Status Sold
Purchase Type For Sale
Square Footage 1,020 sqft
Price per Sqft $299
Subdivision Senator Buchanan
MLS® Listing ID A2178261
Sold Date 11/19/24
Style Bungalow
Bedrooms 4
Full Baths 1
Half Baths 1
Originating Board Lethbridge and District
Year Built 1956
Annual Tax Amount $3,218
Tax Year 2024
Lot Size 6,495 Sqft
Acres 0.15
Property Description
This cozy bungalow, ideally situated directly across from Senator Buchanan Elementary School, could be yours! The home features 4 spacious bedrooms, offering plenty of room for a growing family, guests, or the option to create a dedicated home office . A full bathroom serves the household's primary needs, while an additional half-bathroom adds further convenience. The main floor includes a laundry area, simplifying daily chores without the need to navigate stairs—perfect for those who appreciate the ease of one-level living. Outside, a heated, detached double car garage stands ready to provide warm, secure parking during cold winters and ample storage space. With its thoughtful layout and great location near local amenities, this property provides the ideal blend of practicality and charm for comfortable family living.
Location
Province AB
County Lethbridge
Zoning R-L
Direction E
Rooms
Basement Full, Partially Finished
Interior
Interior Features Storage
Heating Forced Air
Cooling Central Air
Flooring Hardwood, Laminate
Appliance Built-In Refrigerator, Dishwasher, Stove(s), Washer/Dryer
Laundry Main Level
Exterior
Parking Features Double Garage Detached
Garage Spaces 2.0
Garage Description Double Garage Detached
Fence Fenced
Community Features None
Roof Type Asphalt,Asphalt Shingle
Porch Deck
Lot Frontage 50.0
Total Parking Spaces 4
Building
Lot Description Back Lane
Foundation Poured Concrete
Architectural Style Bungalow
Level or Stories One
Structure Type Mixed
Others
Restrictions None Known
Tax ID 91246620
Ownership Private
Read Less
GET MORE INFORMATION




