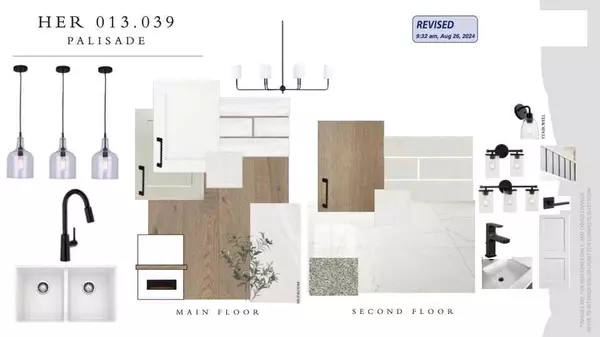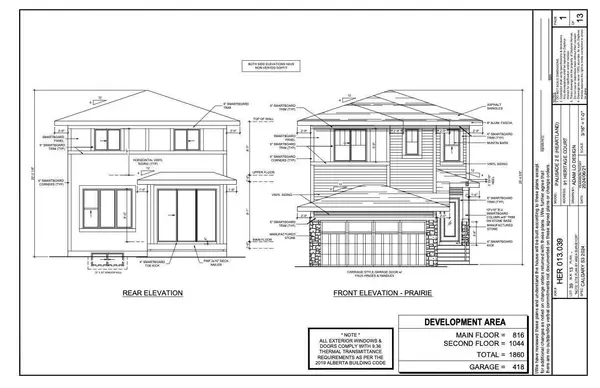For more information regarding the value of a property, please contact us for a free consultation.
91 Heritage CT Cochrane, AB T4C 2N5
Want to know what your home might be worth? Contact us for a FREE valuation!

Our team is ready to help you sell your home for the highest possible price ASAP
Key Details
Sold Price $614,900
Property Type Single Family Home
Sub Type Detached
Listing Status Sold
Purchase Type For Sale
Square Footage 1,860 sqft
Price per Sqft $330
Subdivision Heritage Hills
MLS® Listing ID A2174151
Sold Date 11/20/24
Style 2 Storey
Bedrooms 3
Full Baths 2
Half Baths 1
HOA Fees $33/ann
HOA Y/N 1
Originating Board Calgary
Year Built 2024
Annual Tax Amount $1,200
Tax Year 2024
Lot Size 3,692 Sqft
Acres 0.08
Property Description
Welcome to this exceptional newly built home by Daytona Homes, located in the highly sought-after community of Heritage Hills. Thoughtfully designed with modern living in mind, this home features upgraded builder finishes throughout, offering both elegance and functionality for today’s discerning homeowner.
As you step inside, the home welcomes you with a bright and spacious foyer, setting the tone for the luxurious details to come. The open-concept main floor is designed for both everyday living and entertaining. At the heart of the home is the gourmet kitchen, complete with a large island that provides ample space for meal prep, casual dining, and gathering with family and friends. The kitchen also boasts a walk-through pantry, making it easy to store and access all your cooking essentials. Just off the kitchen is a large mudroom, perfect for keeping your home organized with plenty of space for coats, shoes, and bags, ensuring that your main living areas remain clutter-free.
The great room is where you'll find a cozy electric fireplace, creating a warm and inviting atmosphere that’s perfect for relaxing or hosting guests. Large windows allow natural light to flood the space, enhancing the open, airy feel of the main floor.
Upstairs, you’ll discover a thoughtfully laid-out second level designed for convenience and relaxation. The luxurious primary suite is a true retreat, featuring a large walk-in closet and a spa-like ensuite. This stunning bathroom offers a free-standing tub for unwinding after a long day, a separate shower, and dual sinks, ensuring plenty of space for busy mornings. The south-facing windows in the primary suite allow for abundant natural light, giving the room a bright and sunny atmosphere all day long.
For added convenience, the laundry room is also located on the upper floor, eliminating the need to carry laundry up and down stairs. The additional bedrooms are generously sized, offering plenty of room for family members or guests, and share a well-appointed bathroom.
This home is designed with all the details that make everyday life easier and more enjoyable, from its functional layout to its upgraded finishes. Located in Heritage Hills, a community known for its family-friendly atmosphere, parks, and nearby amenities, this home offers the perfect balance of convenience and tranquility.
With Daytona Homes' reputation for quality craftsmanship and attention to detail, this property is going to be easy for you to make it your own. Don’t miss your chance to own this stunning home in one of the area’s most desirable neighborhoods—schedule your viewing today!
Location
Province AB
County Rocky View County
Zoning R1
Direction S
Rooms
Other Rooms 1
Basement Full, Unfinished
Interior
Interior Features Double Vanity, Granite Counters, Kitchen Island, No Animal Home, No Smoking Home, Soaking Tub, Vinyl Windows
Heating Forced Air, Natural Gas
Cooling None
Flooring Carpet, Ceramic Tile, Vinyl Plank
Fireplaces Number 1
Fireplaces Type Electric, Great Room
Appliance Dishwasher, Electric Stove, Garage Control(s), Microwave, Range Hood, Refrigerator
Laundry Upper Level
Exterior
Parking Features Double Garage Attached
Garage Spaces 2.0
Garage Description Double Garage Attached
Fence None
Community Features Other
Amenities Available Other
Roof Type Asphalt Shingle
Porch Front Porch
Lot Frontage 32.15
Total Parking Spaces 4
Building
Lot Description Other
Foundation Poured Concrete
Architectural Style 2 Storey
Level or Stories Two
Structure Type Vinyl Siding,Wood Frame
New Construction 1
Others
Restrictions None Known
Ownership Private
Read Less
GET MORE INFORMATION




