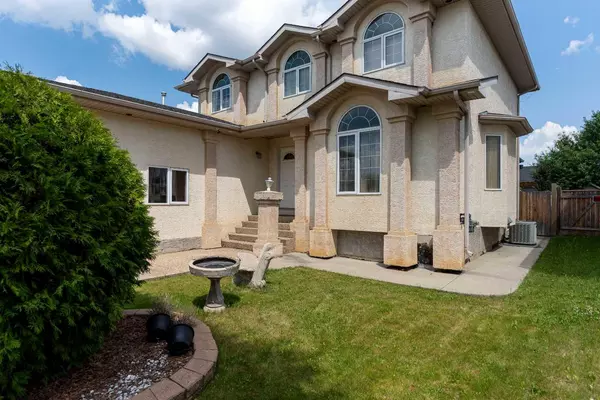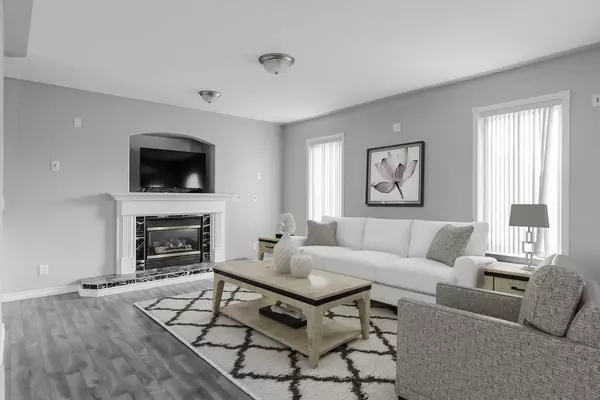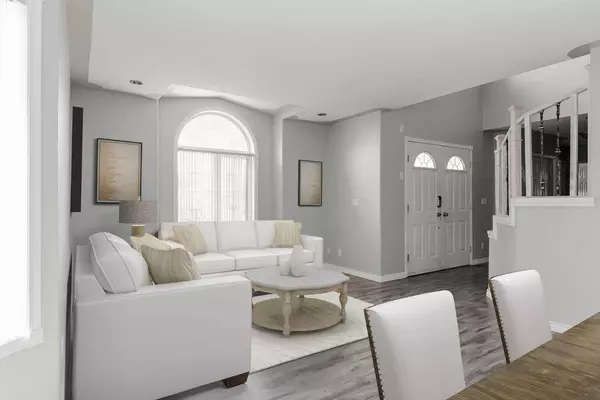For more information regarding the value of a property, please contact us for a free consultation.
168 Bussieres DR Fort Mcmurray, AB T9K 1V2
Want to know what your home might be worth? Contact us for a FREE valuation!

Our team is ready to help you sell your home for the highest possible price ASAP
Key Details
Sold Price $540,000
Property Type Single Family Home
Sub Type Detached
Listing Status Sold
Purchase Type For Sale
Square Footage 2,061 sqft
Price per Sqft $262
Subdivision Timberlea
MLS® Listing ID A2174633
Sold Date 11/20/24
Style 2 Storey
Bedrooms 6
Full Baths 3
Half Baths 1
Originating Board Fort McMurray
Year Built 1997
Annual Tax Amount $2,804
Tax Year 2024
Lot Size 6,310 Sqft
Acres 0.14
Property Description
Spacious Family Home in the B'S OF TIMBERLEA! Perfect for large families. Looking for a home that fits the whole family and offers incredible location perks? This 6-bedroom, 2-story home in Timberlea could be just what you're looking for! With 5 large bedrooms upstairs (4 up plus a main-floor bedroom/office) and a full bathroom, this house is ideal for families who need space and value a well-cared for home.
Located in one of Fort McMurray's most family-friendly neighborhoods, you'll be close to schools, bus stops, parks, walking trails, shopping centers, and even an outdoor rink. Imagine the kids walking to school or biking through the trails nearby!
Step into a welcoming foyer with vaulted ceilings that lead into an open living and dining area, perfect for hosting large family gatherings. The main-floor bedroom and full bathroom offer great flexibility for guests or in-laws. The spacious living room at the back features a cozy gas fireplace and bright windows, while the recently updated kitchen includes a corner pantry, moveable island, and access to the large covered deck with a gas hookup for your BBQ.
The upper level boasts 4 generously sized bedrooms, including a primary bedroom with ensuite, and an additional full bathroom, ensuring everyone has their own space.
The (now completed) brand new finished basement offers even more room to grow, with a large rec/games room, a potential 6th bedroom, a bathroom, and ample storage. The fully fenced backyard with underground sprinklers is perfect for play, while the heated garage adds convenience during the winter months.
While the home has seen many upgrades over the years—including new shingles, updated kitchen, bathrooms, and a carpet-free interior—there's still room to personalize and add your own touch. If you're looking for space, community, and the chance this executive style home at an affordable price, this home is a must-see!
Location
Province AB
County Wood Buffalo
Area Fm Nw
Zoning R1
Direction NE
Rooms
Other Rooms 1
Basement Finished, Full
Interior
Interior Features Built-in Features, Jetted Tub, Pantry
Heating Forced Air
Cooling Central Air
Flooring Laminate, Tile, Vinyl Plank
Fireplaces Number 1
Fireplaces Type Gas
Appliance Central Air Conditioner, Dishwasher, Microwave, Refrigerator, Stove(s), Washer/Dryer
Laundry In Basement
Exterior
Parking Features Double Garage Attached, Driveway, Heated Garage
Garage Spaces 2.0
Garage Description Double Garage Attached, Driveway, Heated Garage
Fence Fenced
Community Features Park, Playground, Schools Nearby, Sidewalks, Street Lights, Walking/Bike Paths
Roof Type Asphalt Shingle
Porch Deck
Lot Frontage 54.96
Total Parking Spaces 5
Building
Lot Description Back Yard, Landscaped, Underground Sprinklers
Foundation Poured Concrete
Architectural Style 2 Storey
Level or Stories Two
Structure Type Stucco
Others
Restrictions Restrictive Covenant,Utility Right Of Way
Tax ID 91971918
Ownership Private
Read Less
GET MORE INFORMATION




