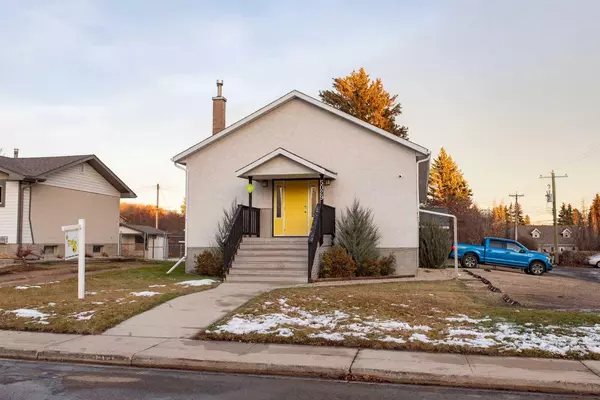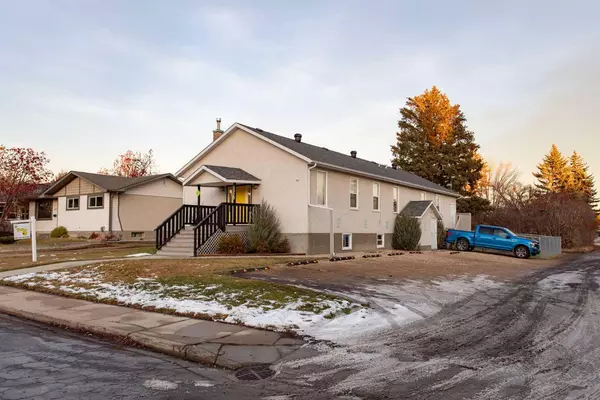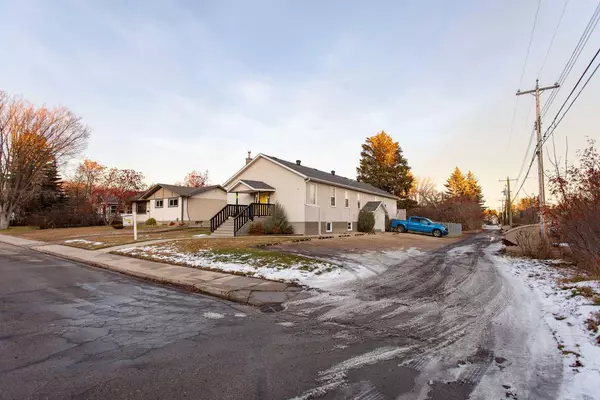For more information regarding the value of a property, please contact us for a free consultation.
5029 56A ST Lacombe, AB T4L 1K8
Want to know what your home might be worth? Contact us for a FREE valuation!

Our team is ready to help you sell your home for the highest possible price ASAP
Key Details
Sold Price $260,000
Property Type Single Family Home
Sub Type Detached
Listing Status Sold
Purchase Type For Sale
Square Footage 2,122 sqft
Price per Sqft $122
Subdivision Downtown Lacombe
MLS® Listing ID A2178603
Sold Date 11/20/24
Style Bungalow
Bedrooms 1
Full Baths 1
Half Baths 2
Originating Board Central Alberta
Year Built 1970
Annual Tax Amount $2,890
Tax Year 2024
Lot Size 8,207 Sqft
Acres 0.19
Property Description
Are you an investor or just looking for a great opportunity to own a property with lots of possibilities close to downtown Lacombe? This church is set up as a dance studio and being used as a play school. It has gone through lots of renovations which the most recent in 2017; new windows, doors, ceiling reinsulated, new air exchange system, new vinyl plank flooring & new furnace in 2020. There is a 2 piece bathroom on the main floor with two additional 2 piece bathrooms in the basement. The basement also has a kitchen with laundry hook-ups. There are side entrances to the back yard from the main floor and from the basement as well making easy access to both spaces. The yard is completely fenced. Off street parking from the back alley provides lots of extra parking. The R1B zoning leaves potential of what the property can be used for.
Location
Province AB
County Lacombe
Zoning R1
Direction W
Rooms
Basement Separate/Exterior Entry, Finished, Full, Walk-Up To Grade
Interior
Interior Features Chandelier, High Ceilings, Open Floorplan, Vinyl Windows
Heating Forced Air, Natural Gas
Cooling None
Flooring Carpet, Laminate, Other, Vinyl
Appliance None
Laundry In Basement
Exterior
Parking Features Off Street
Garage Description Off Street
Fence Fenced
Community Features Playground, Shopping Nearby
Roof Type Asphalt Shingle
Porch None
Lot Frontage 60.0
Total Parking Spaces 8
Building
Lot Description Back Lane, Back Yard, Landscaped
Foundation Poured Concrete
Architectural Style Bungalow
Level or Stories One
Structure Type Stucco
Others
Restrictions Call Lister
Tax ID 93814198
Ownership Private
Read Less



