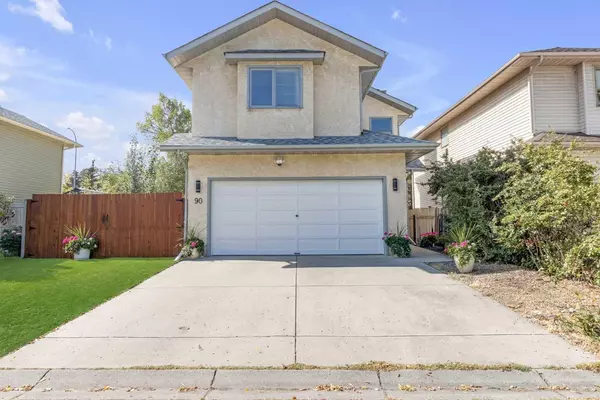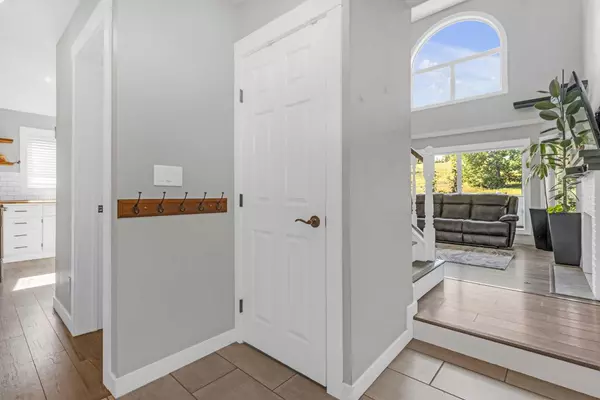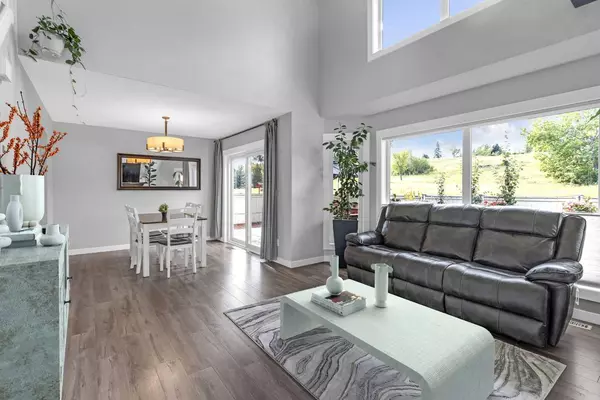For more information regarding the value of a property, please contact us for a free consultation.
90 Deerpath RD SE Calgary, AB T2J 6K8
Want to know what your home might be worth? Contact us for a FREE valuation!

Our team is ready to help you sell your home for the highest possible price ASAP
Key Details
Sold Price $570,000
Property Type Single Family Home
Sub Type Detached
Listing Status Sold
Purchase Type For Sale
Square Footage 1,331 sqft
Price per Sqft $428
Subdivision Deer Ridge
MLS® Listing ID A2166225
Sold Date 11/20/24
Style 2 Storey
Bedrooms 3
Full Baths 2
Half Baths 1
Originating Board Calgary
Year Built 1989
Annual Tax Amount $3,418
Tax Year 2024
Lot Size 3,831 Sqft
Acres 0.09
Property Description
Don't Miss Your Second Chance! This Amazing home is BACK ON THE MARKET due to buyer's financing! Welcome to this beautifully renovated 2-storey home, offering a perfect blend of modern updates and practical functionality. Meticulously maintained with a new roof installed in 2022 and both the furnace and hot water tank replaced in 2023, this 3-bedroom, 2.5-bathroom property ensures worry-free living for years to come. Step inside to discover a bright and open main level where soaring ceilings and large windows flood the space with natural light. The living room, featuring a cozy wood-burning fireplace, provides an ideal spot to relax and seamlessly connects to a formal dining area. The kitchen has been tastefully updated with sleek light fixtures, a white subway tile backsplash, a central island for additional prep and storage, and rustic wooden accents that add warmth and character. Upstairs, the spacious primary suite includes a walk-in closet and an updated ensuite with a luxurious dual-shower setup, creating a private spa-like retreat. Two additional bedrooms and a full bathroom offer ample space for family or guests. Experience the convenience of low-maintenance hard surface flooring in every room of this carpet-free home. The west-facing backyard, complete with a large deck and gazebo, offers privacy with no rear neighbors, making it perfect for outdoor gatherings year-round. Enjoy a refreshing escape from the heat during warmer days and nights with the benefit of central air conditioning. The durable stucco exterior is ready to withstand Alberta's unpredictable weather, ensuring long-lasting protection for your home. A double attached garage provides a secure and warm space for your vehicles or toys throughout the year. Located just steps from Fish Creek Park, with Sikome Lake, shopping, restaurants, banks, and schools nearby, and with superb commute access to Deerfoot, Macleod and 14th Street, you truly can't say enough about this incredible location. Schedule your showing today!
Location
Province AB
County Calgary
Area Cal Zone S
Zoning R-C2
Direction E
Rooms
Other Rooms 1
Basement Full, Partially Finished
Interior
Interior Features Ceiling Fan(s), High Ceilings, Kitchen Island, Low Flow Plumbing Fixtures, No Smoking Home, Skylight(s), Wood Counters
Heating Forced Air
Cooling Central Air
Flooring Laminate, Tile
Fireplaces Number 1
Fireplaces Type Wood Burning
Appliance Central Air Conditioner, Dishwasher, Dryer, Electric Range, Range Hood, Refrigerator, Washer, Window Coverings
Laundry In Basement
Exterior
Parking Features Double Garage Attached
Garage Spaces 2.0
Garage Description Double Garage Attached
Fence Fenced
Community Features Park, Playground, Schools Nearby, Shopping Nearby, Sidewalks, Street Lights, Tennis Court(s), Walking/Bike Paths
Roof Type Asphalt Shingle
Porch Deck
Lot Frontage 43.97
Total Parking Spaces 4
Building
Lot Description Back Yard, Gazebo, Landscaped, Private
Foundation Poured Concrete
Architectural Style 2 Storey
Level or Stories Two
Structure Type Stucco,Wood Frame
Others
Restrictions Encroachment,Utility Right Of Way
Ownership Private
Read Less



