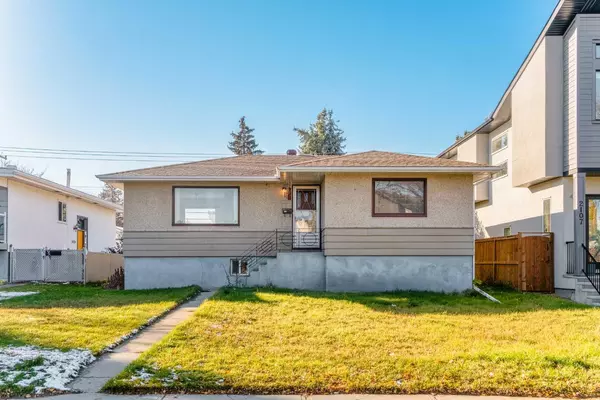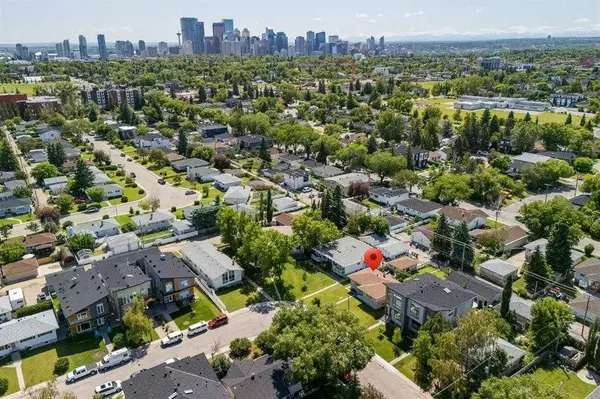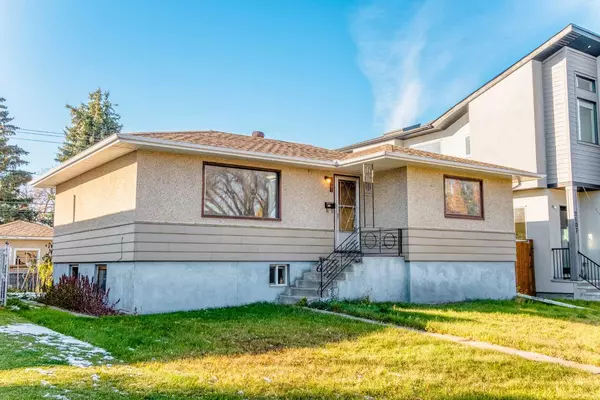For more information regarding the value of a property, please contact us for a free consultation.
2105 7 ST NE Calgary, AB T2E 4C7
Want to know what your home might be worth? Contact us for a FREE valuation!

Our team is ready to help you sell your home for the highest possible price ASAP
Key Details
Sold Price $783,000
Property Type Single Family Home
Sub Type Detached
Listing Status Sold
Purchase Type For Sale
Square Footage 972 sqft
Price per Sqft $805
Subdivision Winston Heights/Mountview
MLS® Listing ID A2174732
Sold Date 11/20/24
Style Bungalow
Bedrooms 4
Full Baths 2
Originating Board Calgary
Year Built 1956
Annual Tax Amount $3,742
Tax Year 2024
Lot Size 5,995 Sqft
Acres 0.14
Property Description
Investor and Builder Opportunity! This is a great opportunity for redevelopment for an Inner city home with 5,995 sq. ft. lot (50 ft x 119.98 ft) nestled on a quiet street in the highly sought-after community of Winston Heights. This well-maintained Bungalow provides 972 sq. ft. on the main floor with 2 Bedrooms + 1 Bath, and an illegal Basement suite with an additional 2 Bedrooms + 1 Bath — perfect for extended family or rental income.
The main floor features Hardwood flooring throughout the Living areas, with Vinyl plank in the Kitchen. The East-facing Living and Dining rooms are flooded with natural light, while the bright, white Kitchen offers an eating area with a pleasant view of the Backyard. Two generously sized Bedrooms and a 4 pc Bath complete the main level.
The Fully Developed Basement provides an illegal suite, including 2 more Bedrooms, a Kitchen equipped with a gas stove, a spacious Family room, a 4 pc Bathroom, and separate Laundry and Utility rooms with ample storage space.
The West-facing Backyard is lush with mature trees and greenery, and a firepit set on a flat lot. A concrete pathway leads to the Back lane, where you'll find a Single Detached Garage and a parking pad. This property also makes for an excellent rental, with the potential to generate over $3500 per month in rental income.
Ideally located near parks, playgrounds, a golf course, and Mount View School. You'll also enjoy proximity to supermarkets, Georges P. Vanier School, an off-leash dog park, and easy access to 16th Avenue and Deerfoot Trail. Don't miss out on this exceptional investment or development opportunity!
Location
Province AB
County Calgary
Area Cal Zone Cc
Zoning R-CG
Direction E
Rooms
Basement Separate/Exterior Entry, Finished, Full, Suite
Interior
Interior Features See Remarks
Heating Forced Air, Natural Gas
Cooling None
Flooring Carpet, Hardwood, Tile, Vinyl Plank
Appliance Dishwasher, Dryer, Electric Stove, Refrigerator, Washer
Laundry In Basement
Exterior
Parking Features Single Garage Detached
Garage Spaces 1.0
Garage Description Single Garage Detached
Fence Partial
Community Features Golf, Park, Schools Nearby, Shopping Nearby, Walking/Bike Paths
Roof Type Asphalt Shingle
Porch None
Lot Frontage 50.0
Total Parking Spaces 2
Building
Lot Description Back Lane, Back Yard, City Lot, Landscaped, Level, Street Lighting, Rectangular Lot
Foundation Poured Concrete
Architectural Style Bungalow
Level or Stories One
Structure Type Metal Siding ,Stucco,Wood Frame
Others
Restrictions None Known
Tax ID 94965690
Ownership Private
Read Less



