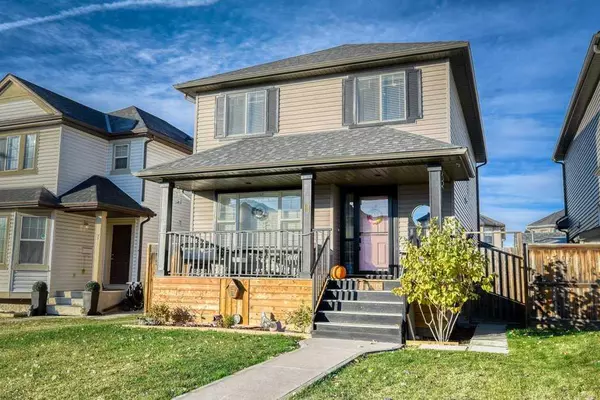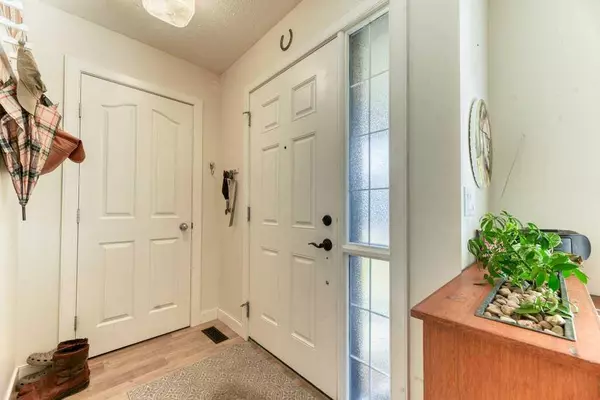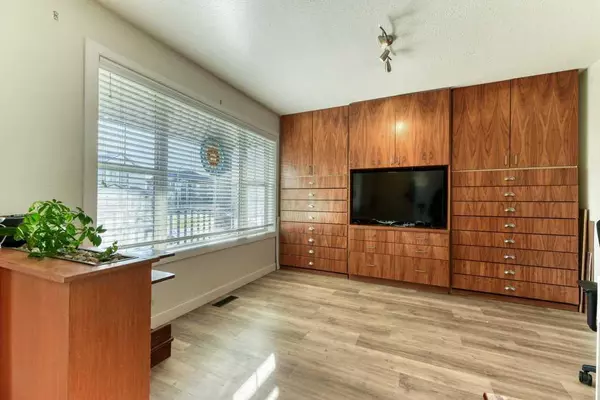For more information regarding the value of a property, please contact us for a free consultation.
11 Bridlecrest PL SW Calgary, AB T2Y 5J1
Want to know what your home might be worth? Contact us for a FREE valuation!

Our team is ready to help you sell your home for the highest possible price ASAP
Key Details
Sold Price $582,500
Property Type Single Family Home
Sub Type Detached
Listing Status Sold
Purchase Type For Sale
Square Footage 1,535 sqft
Price per Sqft $379
Subdivision Bridlewood
MLS® Listing ID A2176824
Sold Date 11/20/24
Style 2 Storey
Bedrooms 4
Full Baths 2
Half Baths 2
Originating Board Calgary
Year Built 2006
Annual Tax Amount $3,395
Tax Year 2024
Lot Size 3,466 Sqft
Acres 0.08
Property Description
Welcome to your dream home nestled in the heart of Bridlewood, where modern elegance intertwines with timeless charm. This 4-bedroom, 2 full + 2 half bath beauty is filled with exceptional features and thoughtful touches that will capture your heart at first sight. And with a quick move-in, you can be settled and celebrating the holidays in your new home just in time for Christmas!
Step into a spacious, light-filled den that sets the tone for what's to come—meticulous attention to detail and updates that blend style with functionality. The kitchen is a showpiece, boasting sleek stainless steel appliances, stunning countertops, and a bold backsplash, all accentuated by new luxury vinyl plank flooring (2023). Central air conditioning and a central vacuum system promise comfort and ease, while the recently replaced hot water tank (2021) provides peace of mind.
The dining room features vaulted ceilings, creating an airy and inviting space perfect for hosting dinner parties or family celebrations. Gather around the cozy gas fireplace in the living room, where stories are shared and memories are made.
Upstairs, discover three spacious bedrooms designed with relaxation in mind. The primary suite is a true retreat, featuring a sumptuous 4-piece ensuite with a shower, soaker tub, and an expansive walk-in closet—perfect for unwinding in comfort and style.
Downstairs, the finished basement offers a separate entrance at the side of the home, and boasts exceptional versatility. Whether you're hosting a movie marathon in the rec room, creating a play space, or enjoying a casual gathering, this adaptable area caters to your lifestyle. The basement also features a flexible bedroom that's perfect as a home office or gym, complete with a half bath for added convenience.
Step outside to a west-facing deck, equipped with a natural gas hookup for seamless barbecuing. The private, fenced yard is perfect for kids, pets, or peaceful moments, while providing easy access to the detached double garage. The home's curb appeal is enhanced by stylish aluminum front porch railings, adding an elegant finishing touch.
Located on a serene cul-de-sac, this home offers the tranquility you crave, paired with unbeatable convenience. With close access to shopping, the C-Train at Shawnessy, and top-rated schools, every essential is within reach.
Don't let this gem slip away! Imagine starting the new year in your Bridlewood sanctuary, with all the modern updates, thoughtful design, and endless possibilities this home has to offer. Make it yours, just in time for the holiday season!
Location
Province AB
County Calgary
Area Cal Zone S
Zoning R-G
Direction E
Rooms
Other Rooms 1
Basement Separate/Exterior Entry, Finished, Full
Interior
Interior Features Bookcases, Breakfast Bar, Built-in Features, Central Vacuum, Pantry, Separate Entrance, Walk-In Closet(s)
Heating Forced Air
Cooling Central Air
Flooring Carpet, Cork, Vinyl Plank
Fireplaces Number 1
Fireplaces Type Gas
Appliance Central Air Conditioner, Dishwasher, Electric Stove, Garage Control(s), Microwave, Range Hood, Refrigerator
Laundry Main Level
Exterior
Parking Features Double Garage Detached
Garage Spaces 2.0
Garage Description Double Garage Detached
Fence Fenced
Community Features Playground, Schools Nearby, Shopping Nearby, Sidewalks, Street Lights
Roof Type Asphalt Shingle
Porch Deck, Front Porch
Lot Frontage 32.02
Total Parking Spaces 2
Building
Lot Description Back Lane, Back Yard, Rectangular Lot
Foundation Poured Concrete
Architectural Style 2 Storey
Level or Stories Two
Structure Type Vinyl Siding,Wood Frame
Others
Restrictions None Known
Tax ID 95392241
Ownership Private
Read Less



