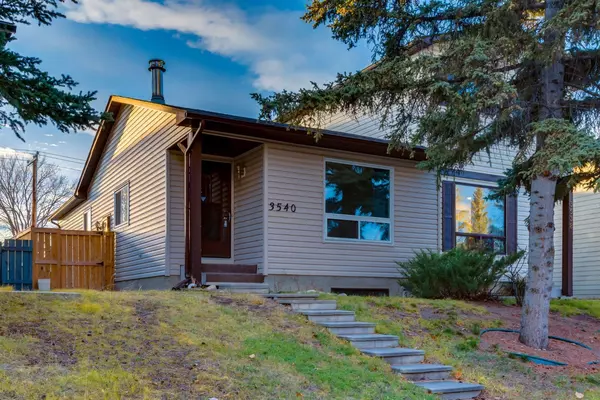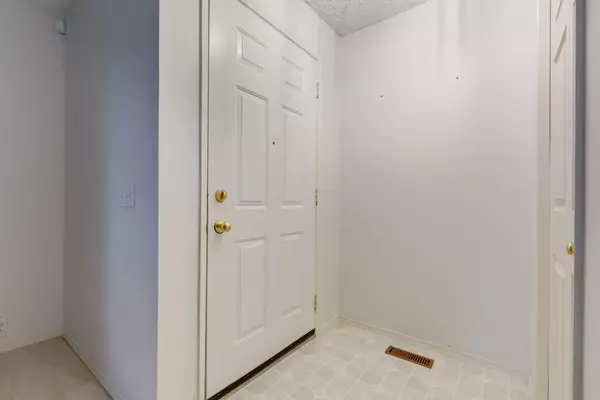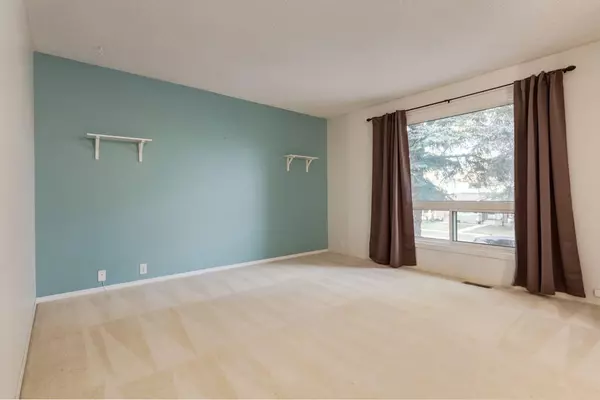For more information regarding the value of a property, please contact us for a free consultation.
3540 Cedarille DR SW Calgary, AB T2W 5B1
Want to know what your home might be worth? Contact us for a FREE valuation!

Our team is ready to help you sell your home for the highest possible price ASAP
Key Details
Sold Price $466,500
Property Type Single Family Home
Sub Type Semi Detached (Half Duplex)
Listing Status Sold
Purchase Type For Sale
Square Footage 980 sqft
Price per Sqft $476
Subdivision Cedarbrae
MLS® Listing ID A2179395
Sold Date 11/20/24
Style Bungalow,Side by Side
Bedrooms 4
Full Baths 2
Originating Board Calgary
Year Built 1981
Annual Tax Amount $2,461
Tax Year 2024
Lot Size 3,003 Sqft
Acres 0.07
Property Description
Welcome to this beautifully maintained bungalow style 4-bedroom home with NO CONDO FEES in the popular, family friendly community of Cedarbrae! Boasting an oversized single garage, a separate back entryway, a neutral color palette, upgraded designer lighting, and more, this amazing home will not last long. As you enter the home, you are welcomed through your entryway with a front hall closet that opens into a large front family room with large east facing windows, flooding the room in natural light. The kitchen boasts stylish stainless-steel appliances, a mosaic tile backsplash, white cupboards ,and flows seamlessly into the adjacent dining space. With 3 spacious bedrooms and a full bathroom up, this home is thoughtfully laid out for the working professional or family. The basement features its own separate entryway, a wood burning fireplace, a large media room, and its own full bathroom and bedroom for guests. Relax and unwind in the sunny southwest facing backyard with room to sit and entertain or enjoy playing with your pets or children. With a detached oversized single garage and an adjacent parking pad, there is no shortage of parking space. The separate back entryway makes this property desirable for a potential live up/rent down scenario, appealing to a family seeking a secondary source of income or the savvy investor. A secondary suite would be subject to approval and permitting by the city/municipality. Cedarbrae is adjacent to Stony Trail making your commute around the city a breeze and providing excellent access to downtown, Costco, and all amenities. The great location is just a few minute's walk from playgrounds and schools including St Cyril Jr High school, Cedarbrae Elementary schools, as well as the Cedarbrae community center which is host to book clubs, yoga, seniors activities, and community get togethers. Recent upgrades include new curtains, newer triple pane windows on the main level (2019), a newer hot water tank, newer roof, updated fences, and a brand new garburator and humidifier (2024). This incredible home provides amazing utility and value, and is a must see home in beautiful Cedarbrae.
Location
Province AB
County Calgary
Area Cal Zone S
Zoning R-CG
Direction NE
Rooms
Basement Finished, Full
Interior
Interior Features Storage
Heating Forced Air
Cooling None
Flooring Carpet, Linoleum
Fireplaces Number 1
Fireplaces Type Wood Burning
Appliance Dishwasher, Dryer, Electric Stove, Garage Control(s), Range Hood, Refrigerator, Washer, Window Coverings
Laundry Lower Level
Exterior
Parking Features Oversized, Single Garage Detached
Garage Spaces 1.0
Garage Description Oversized, Single Garage Detached
Fence Fenced
Community Features Park, Playground, Schools Nearby, Shopping Nearby
Roof Type Asphalt Shingle
Porch Patio
Lot Frontage 24.61
Total Parking Spaces 2
Building
Lot Description Back Lane, Back Yard, Front Yard, Lawn, Private
Foundation Poured Concrete
Architectural Style Bungalow, Side by Side
Level or Stories One
Structure Type Vinyl Siding,Wood Frame
Others
Restrictions None Known
Tax ID 94937071
Ownership Private
Read Less



